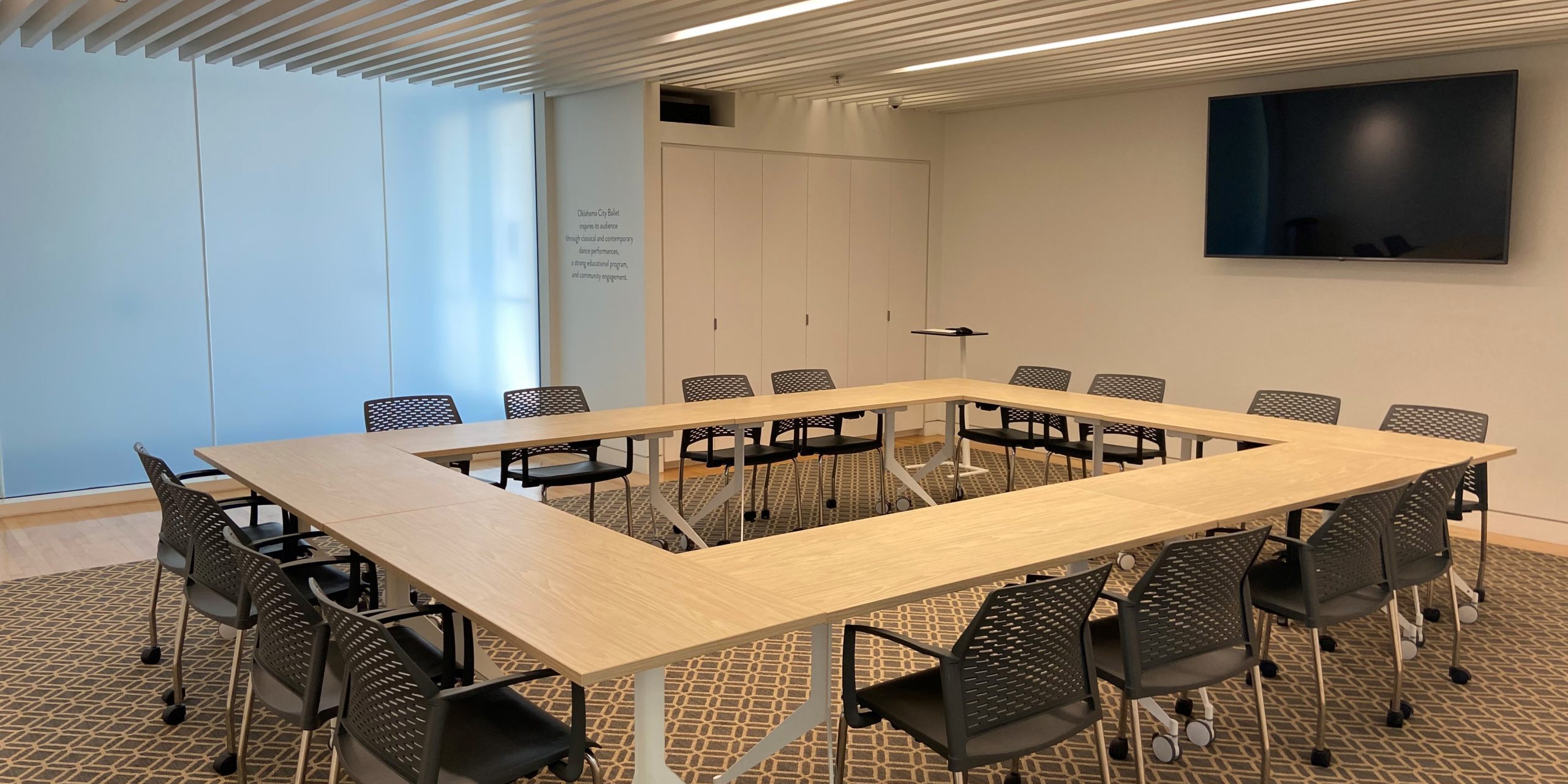Oklahoma City Ballet’s Susan E. Brackett Dance Center is over 28,000 square feet and features six studios, one of which is a wellness studio. The facility, originally a fitness center, was purchased debt-free in February 2017 through the Turning Pointe Campaign for Oklahoma City Ballet.
AWARD-WINNING ARCHITECTURAL DESIGN
The building has been recognized in several international competitions for its innovative design.
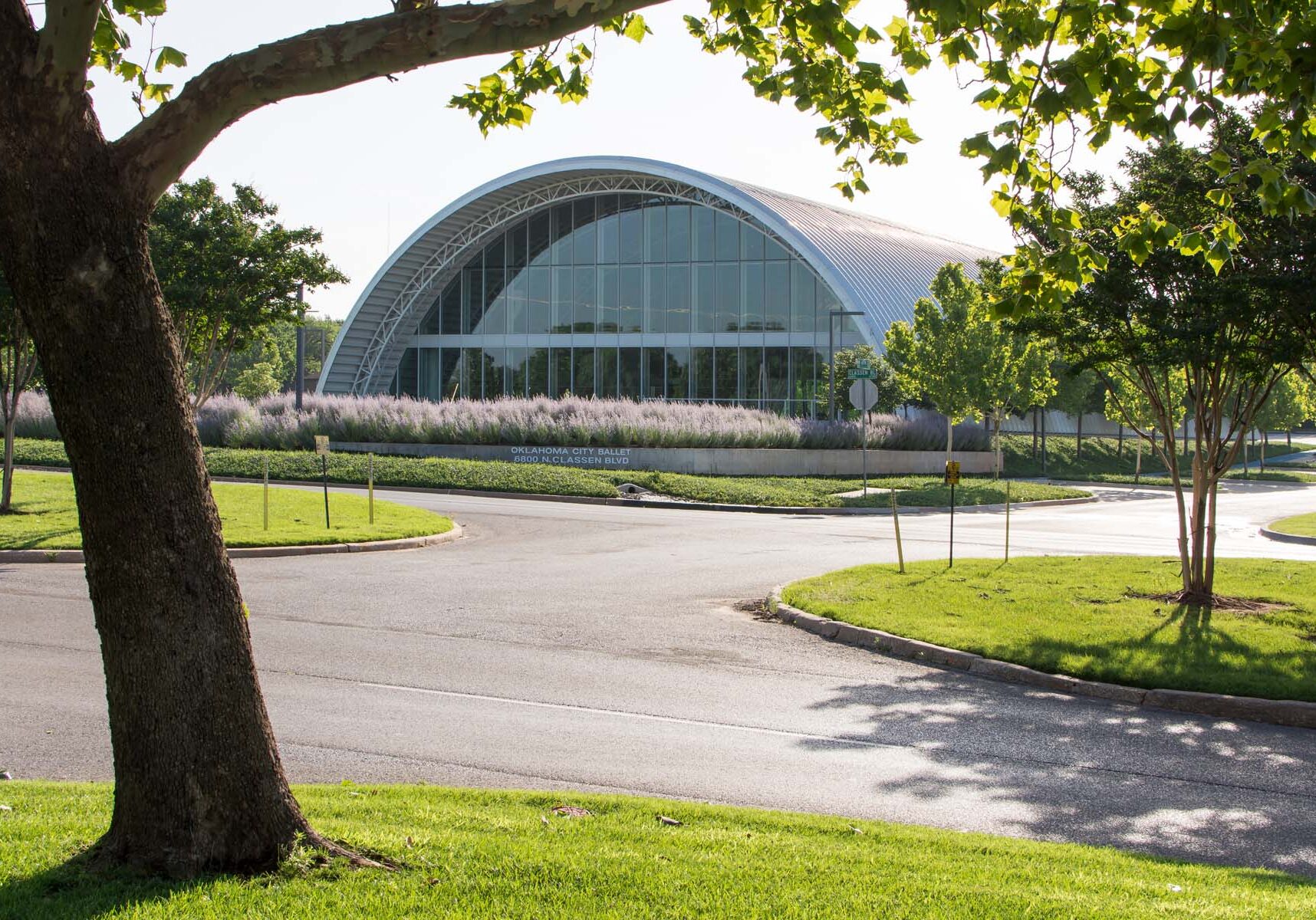
AIA Central Oklahoma Design Excellence Award
MERIT AWARD 2016
American Architecture Award 2016
American Institute of Architects Central States Regional Design Excellence 2016
Urban Land Institute Award for Best Large Scale Infill Development Project 2016
Urban Land Institute Award for Philanthropic Vision 2017
EXPLORE OUR FACILITY
The Susan E. Brackett center sits on 2.876 acres in northwest Oklahoma City. With 147 spaces, parking is plentiful. The property is wrapped by a 400-meter walking/running track and native landscaping. The entrance and parking lot are located on the east side of the facility.
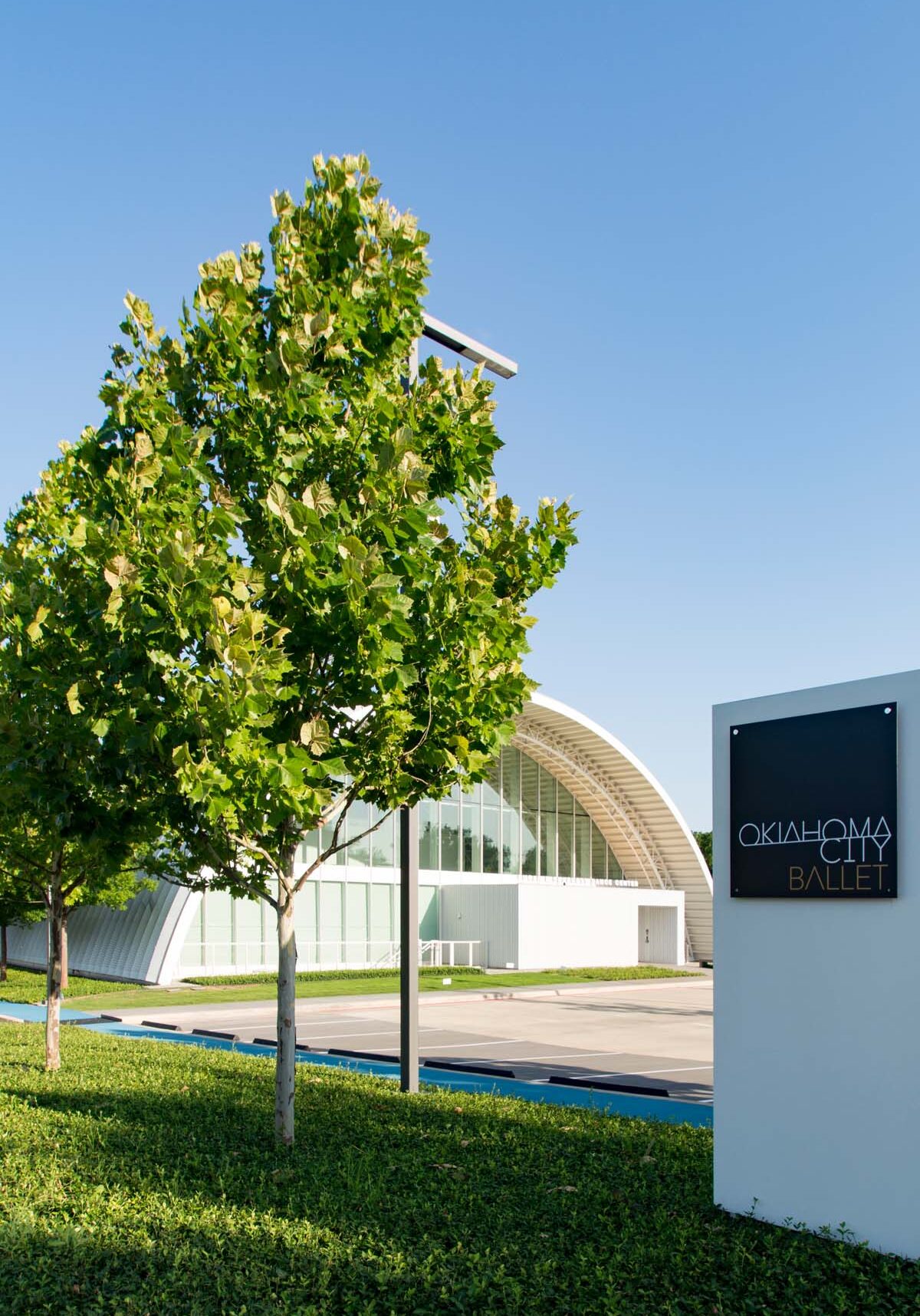
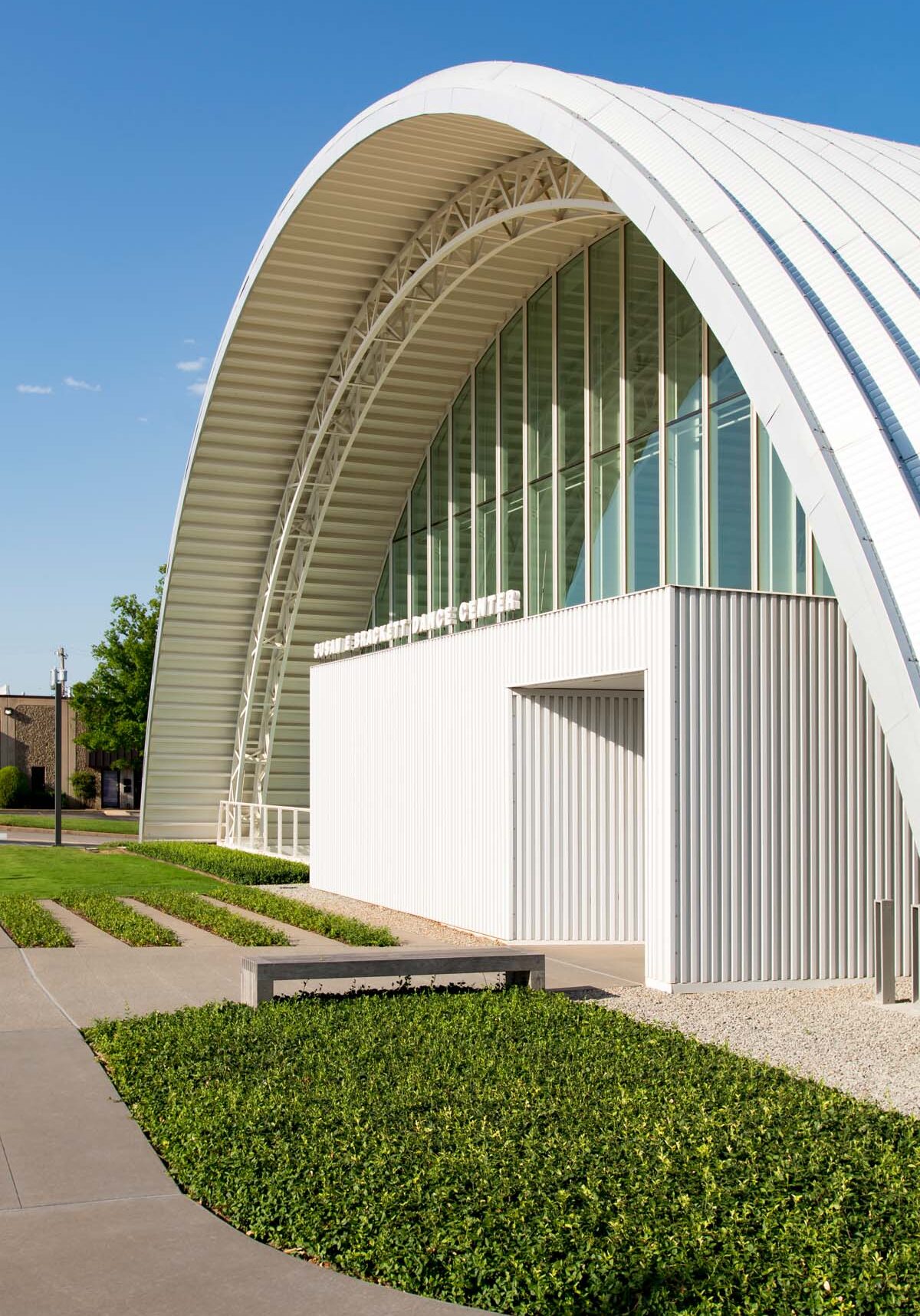
LOBBY
The main entrance to the facility is a hub of activity where students come and go and tickets are sold. The lobby includes a reception desk that houses the box office manager and staff of the Yvonne Chouteau School. The lobby has ample seating, a merchandise display area, and a donor wall honoring supporters of The Turning Pointe Campaign who made the facility possible. Lobby seating can be found in between Studios A and B.
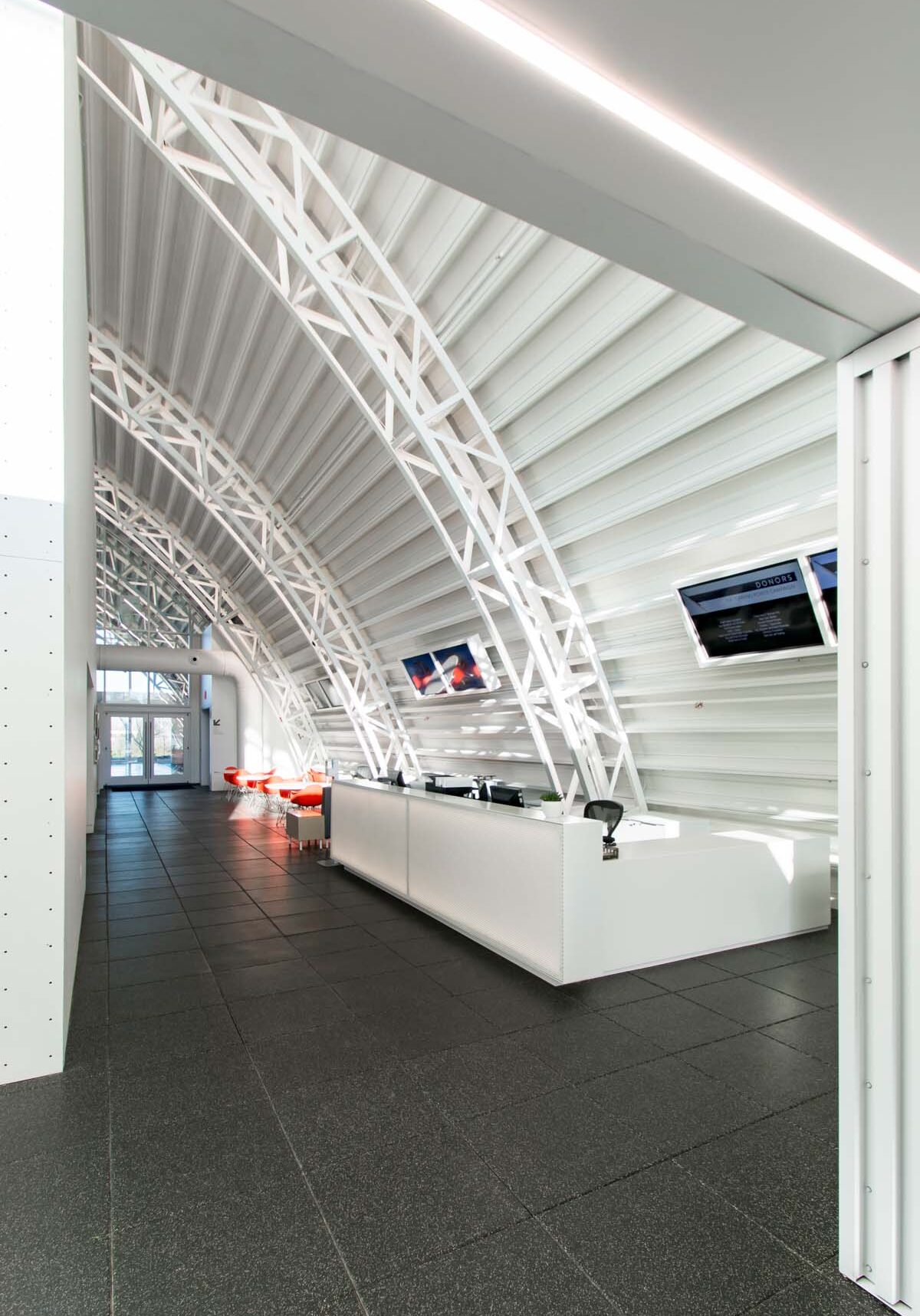
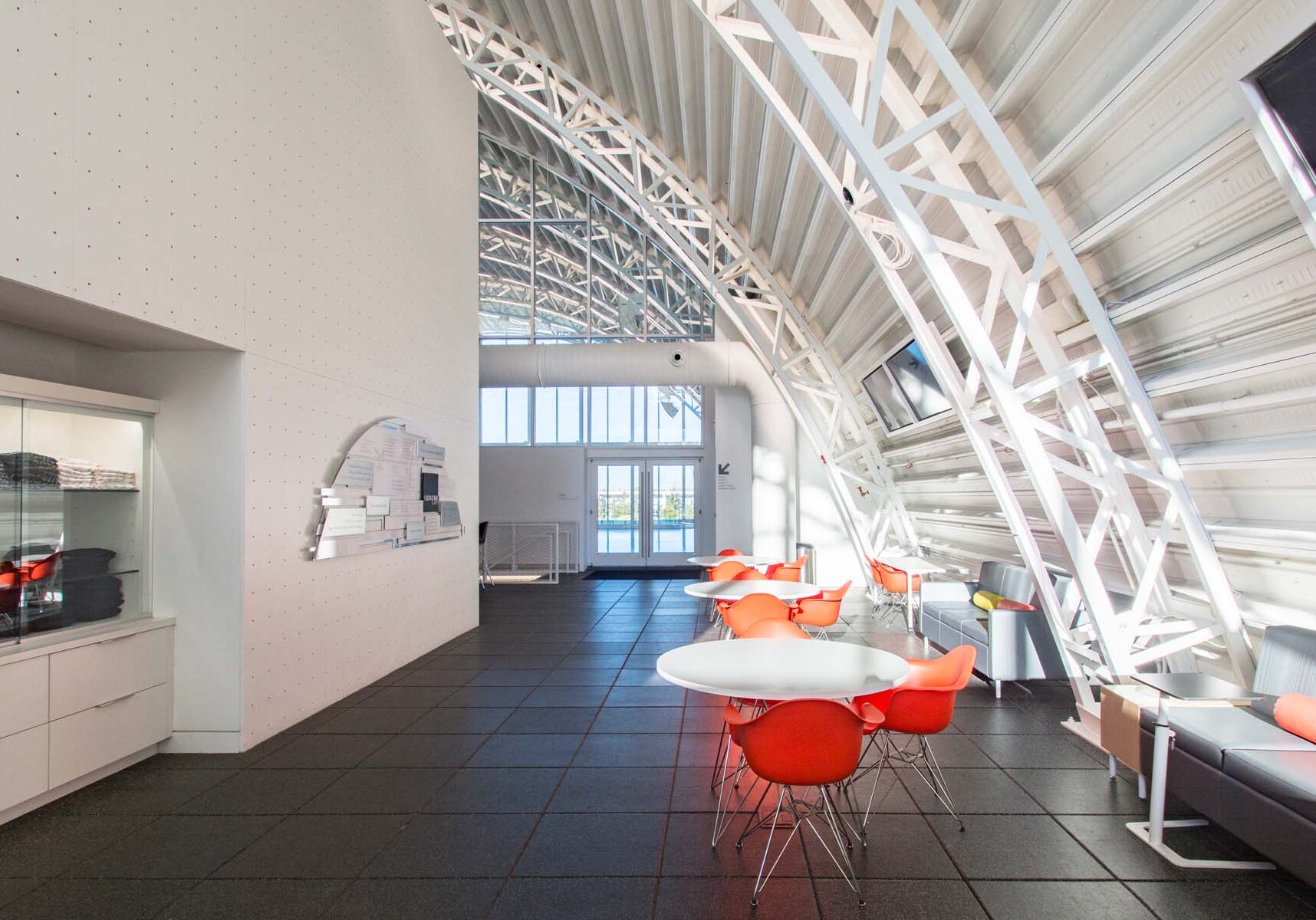
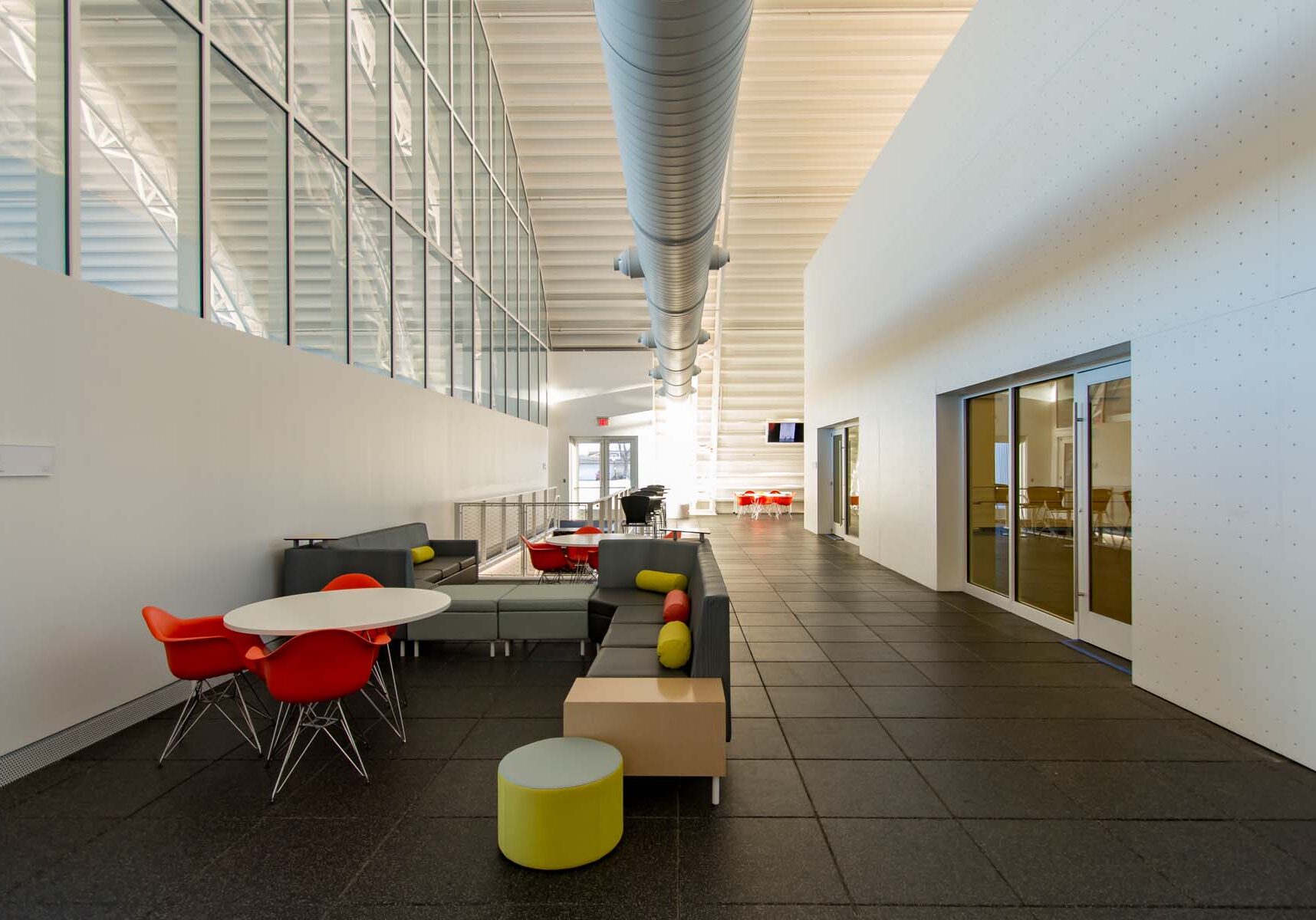
STUDIO A
SPONSORED BY THE CHICKASAW NATION
The highlight of the Brackett Dance Center is The Chickasaw Nation Studio, soaked in beautiful, natural light. The dancing area is 4,500 square feet, which is more than double the size of the Civic Center Stage where our dancers perform. Its massive size allows for two casts to rehearse simultaneously. Amenities include sprung flooring, state-of-the-art sound system, high ceilings, mirrors, and a vast wall of windows with a shade system controlled by the push of a button.
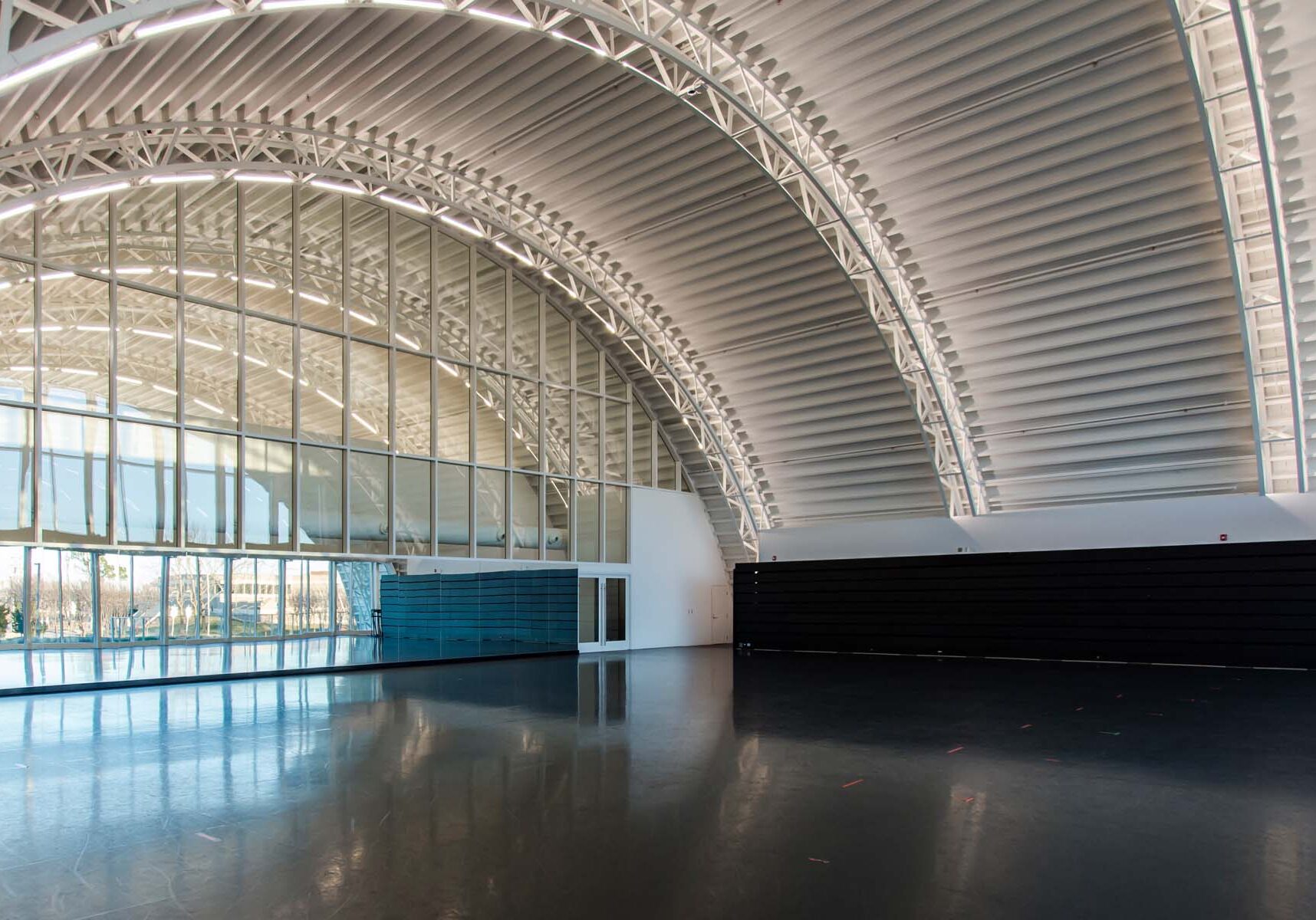
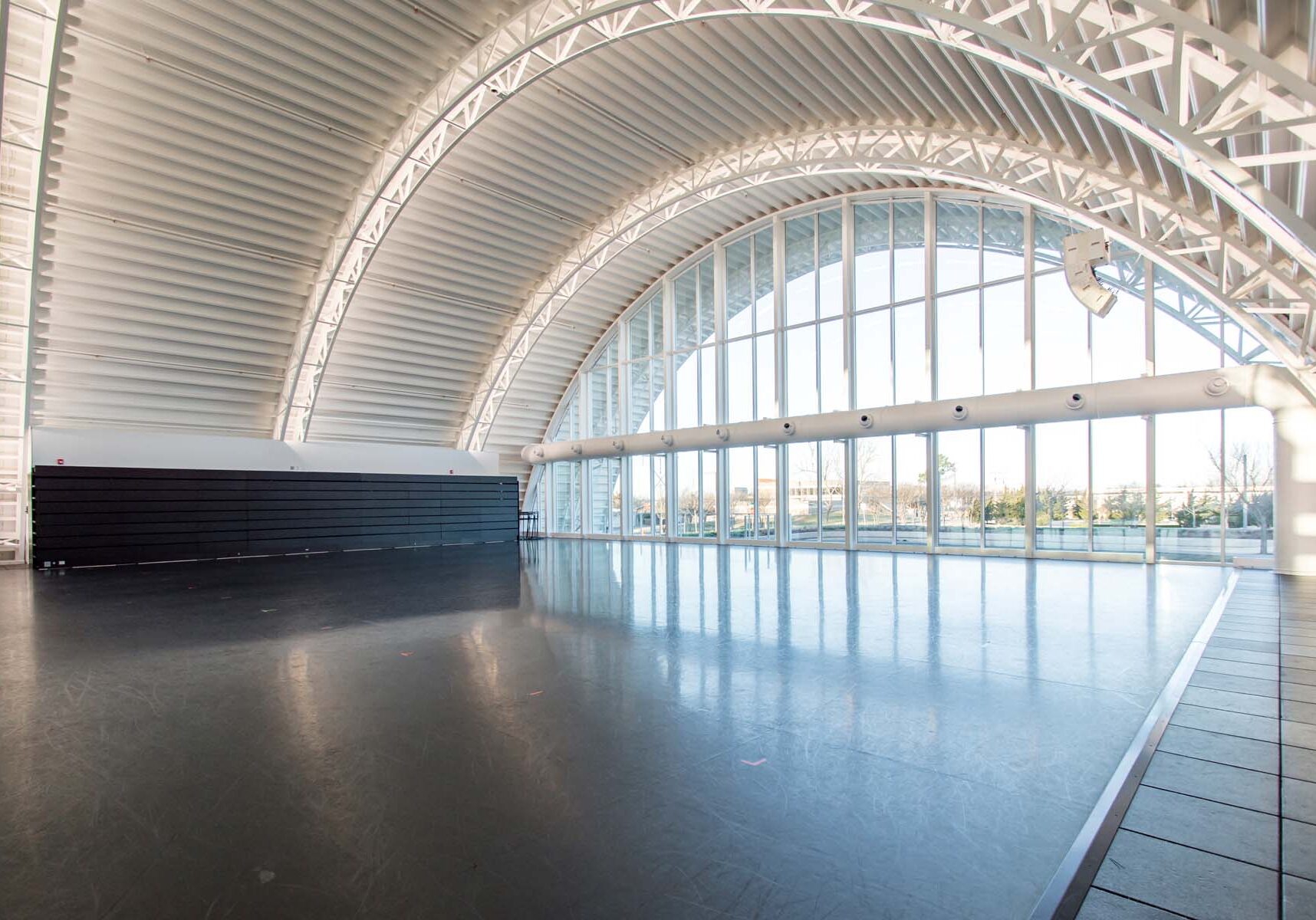
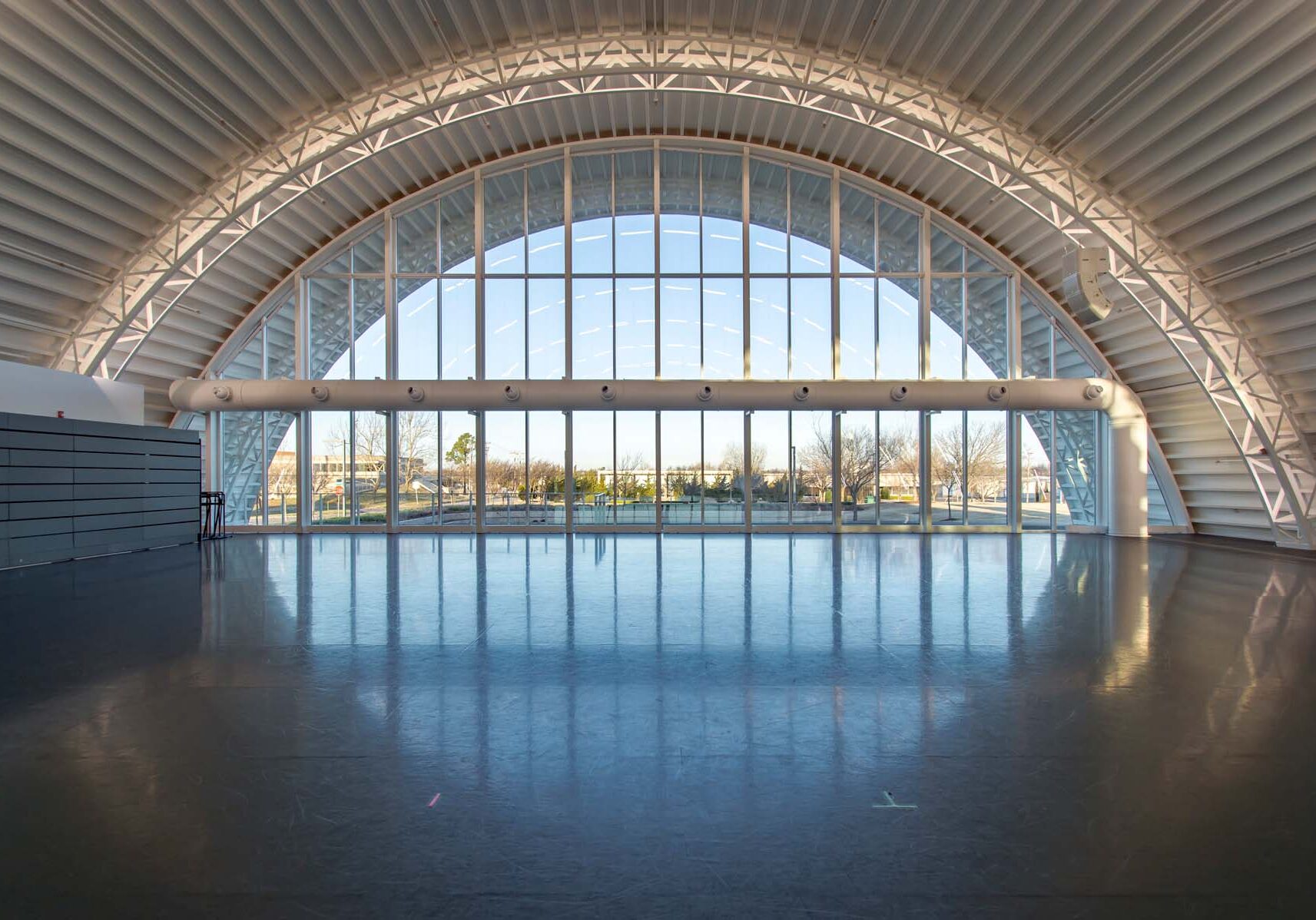
Inasmuch Foundation Theater
Within The Chickasaw Nation Studio is the Inasmuch Foundation Theater, which comfortably seats 190. While large company productions will remain at the Civic Center Music Hall, the Inasmuch Foundation Theater will allow the company to hold small, intimate performances. It will also allow the Ballet to showcase emerging choreographers as well as host school performances and outreach programs. When not in use, its retractable seats will fold back to the width of just a few feet.
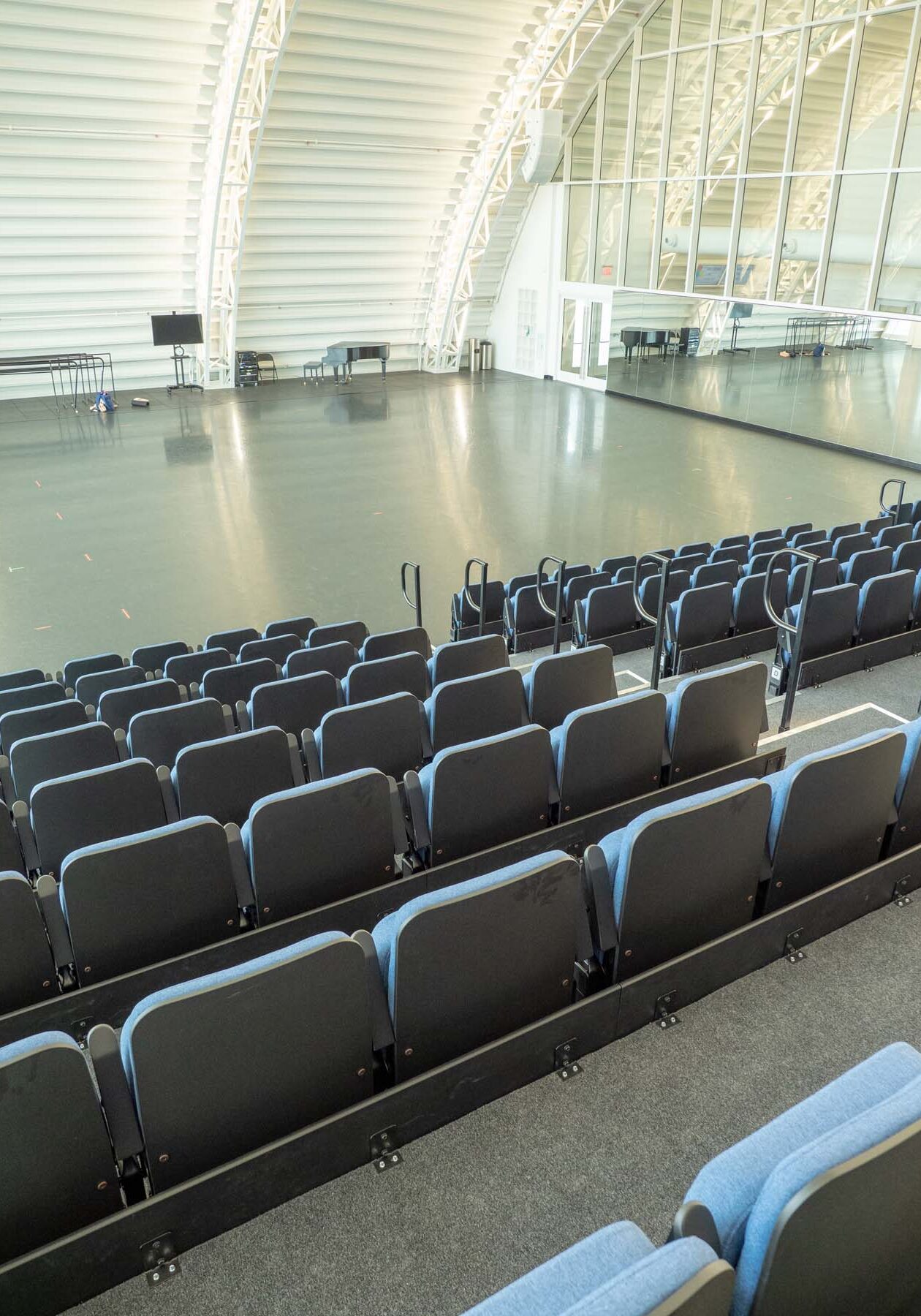
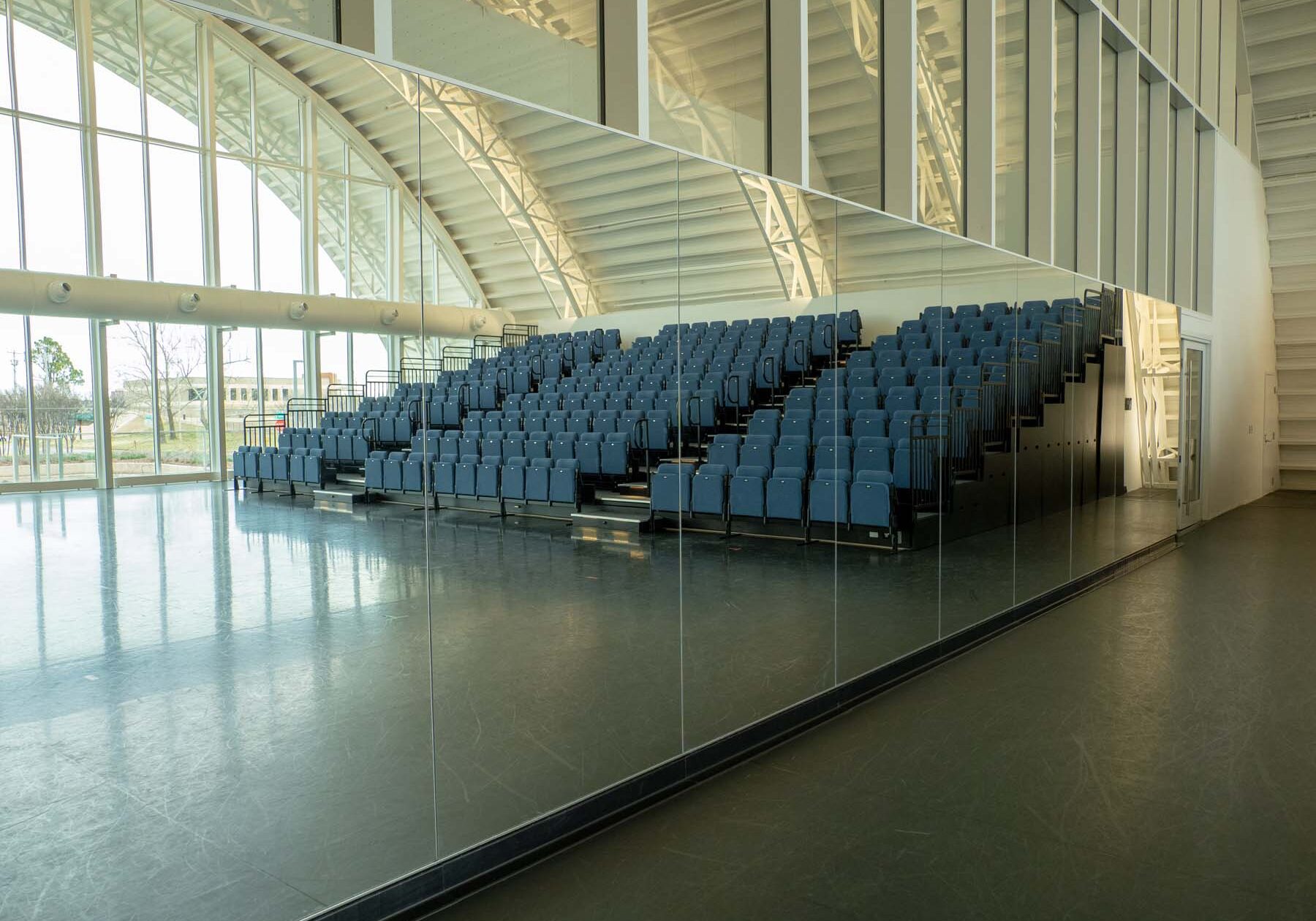
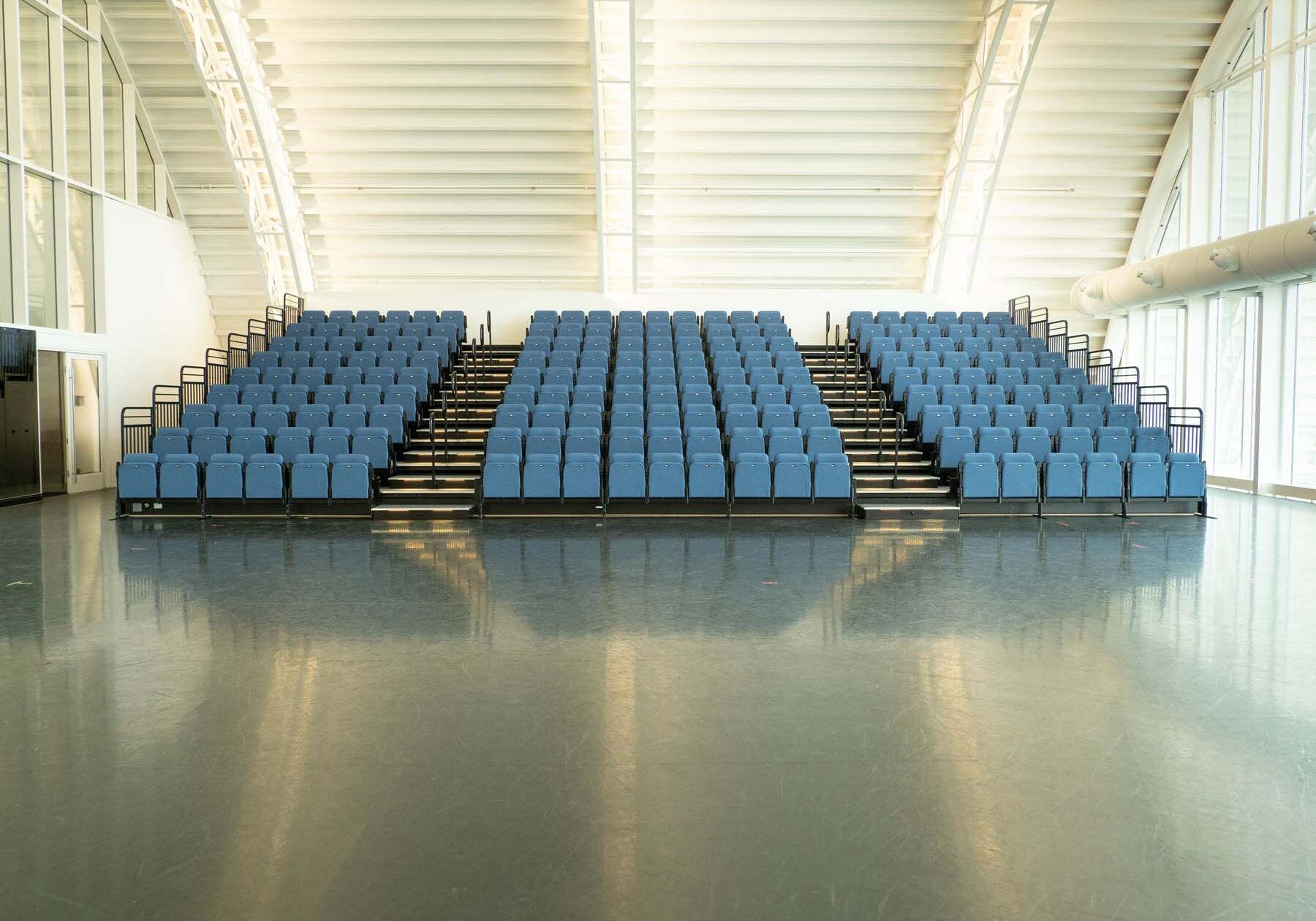
STUDIO B
Sponsored by Glenna and Richard Tanenbaum
The Glenna and Richard Tanenbaum Studio is 1,640 square feet and includes sprung floors, high ceilings, sound panels, mirrors, and a huge fan to keep dancers and students cool.
Fun fact: Before Oklahoma City Ballet purchased the facility, this studio was two racquetball courts. The Ballet took down the middle wall, reinforced the ceiling with a beam, and added two-way mirrors to make this the first completed studio in the building.
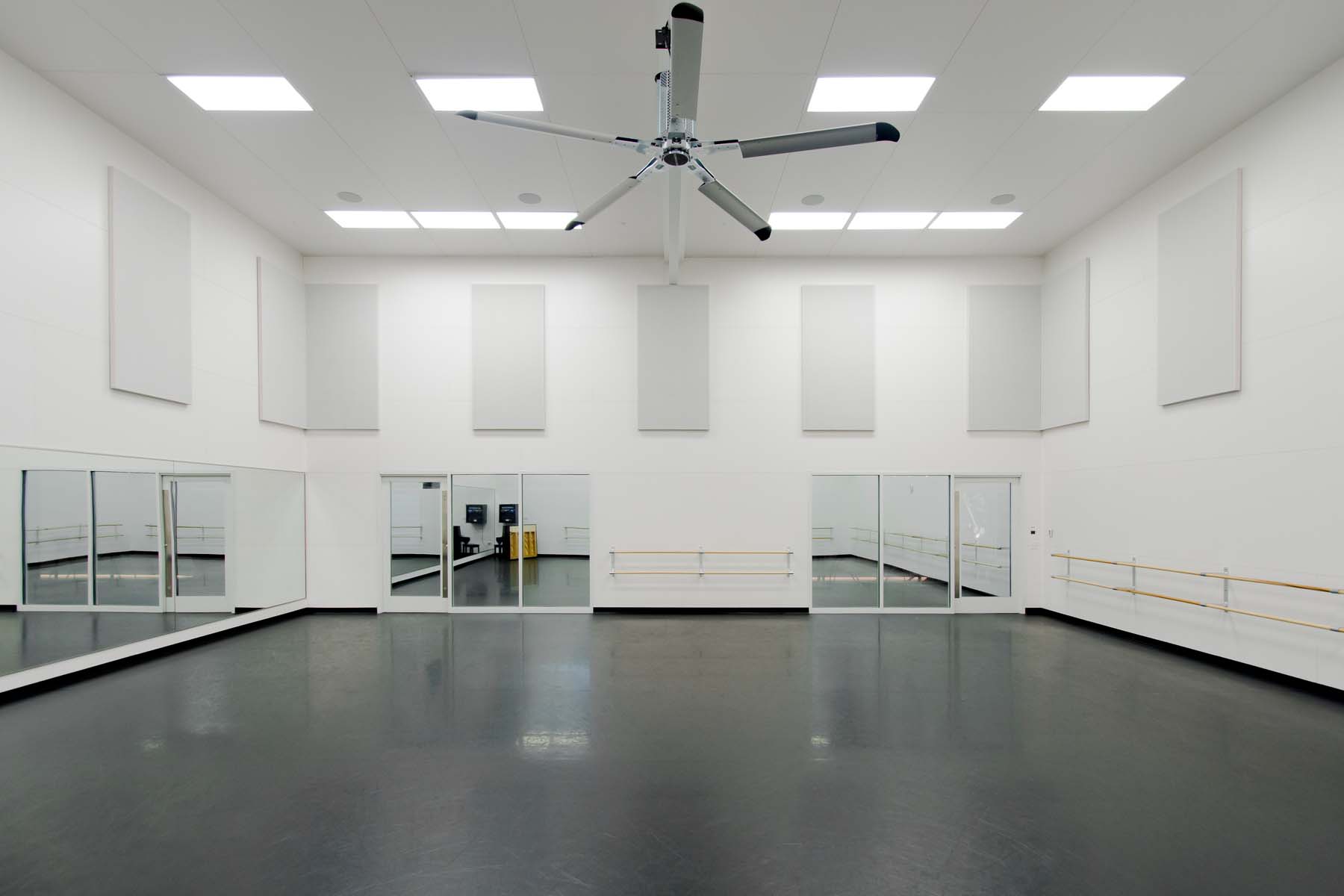
STUDIO C
Sponsored by Sonic, America’s Drive-In and Leslie and Cliff Hudson
The Sonic Studio is on the lower level and is lovingly nicknamed the “Tater Tot Studio” not only because it is sponsored by Sonic, America’s Drive-In, but also because this studio houses our littlest dancers taking their first ballet classes. Outside of the studio there is ample room for dancers to relax and enjoy the natural light.
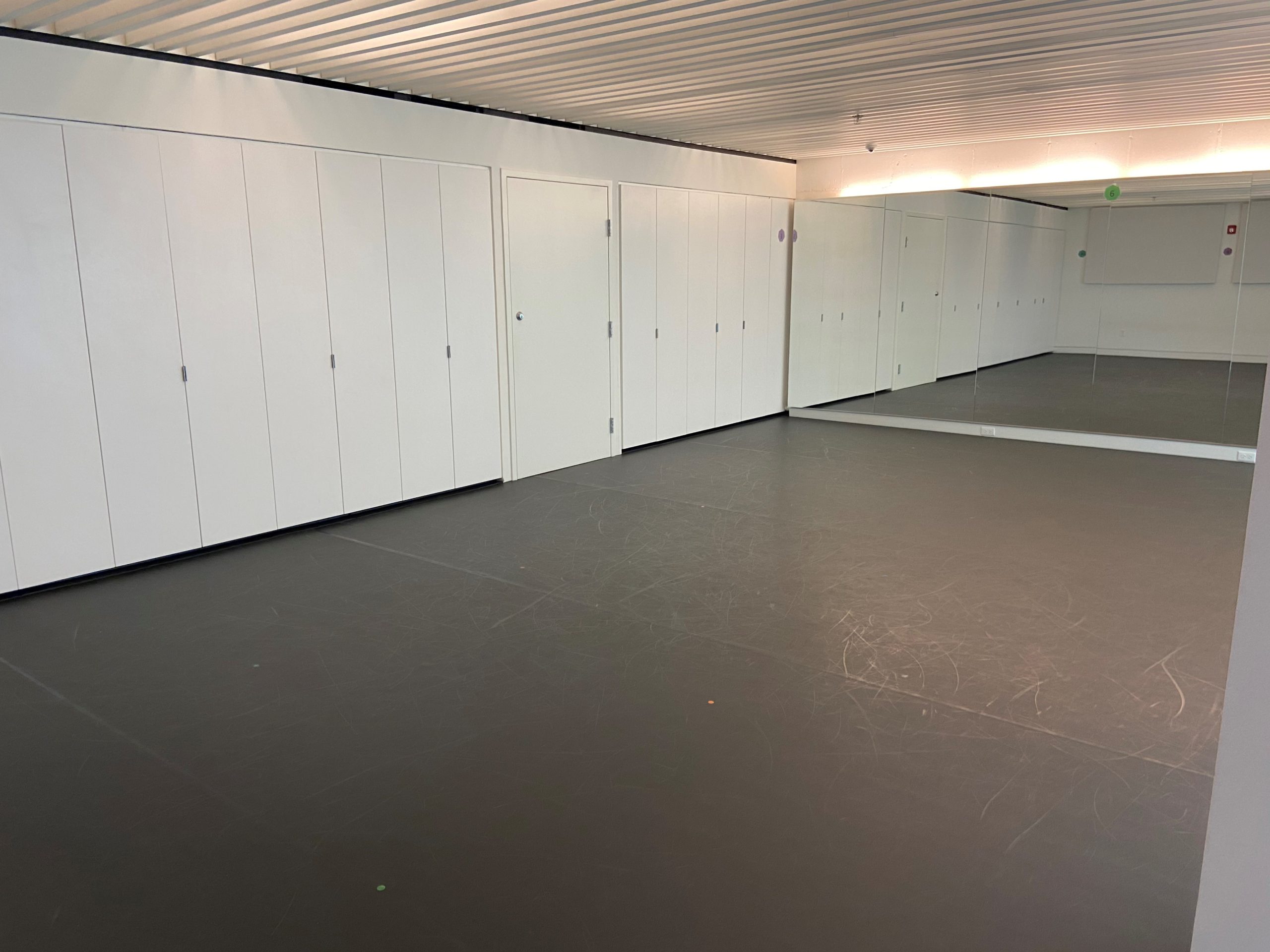
STUDIO D
This 2,112 square feet studio is used as an additional studio for the professional company as well as for high division ballet classes for the school, and Golden Swans classes. Almost as large as the Civic Center stage, Studio D is on the lower level and is the second-largest studio in the facility. Amenities include sprung dance floors, sound panels, piano, barres, state-of-the-art sound system, and mirrors.
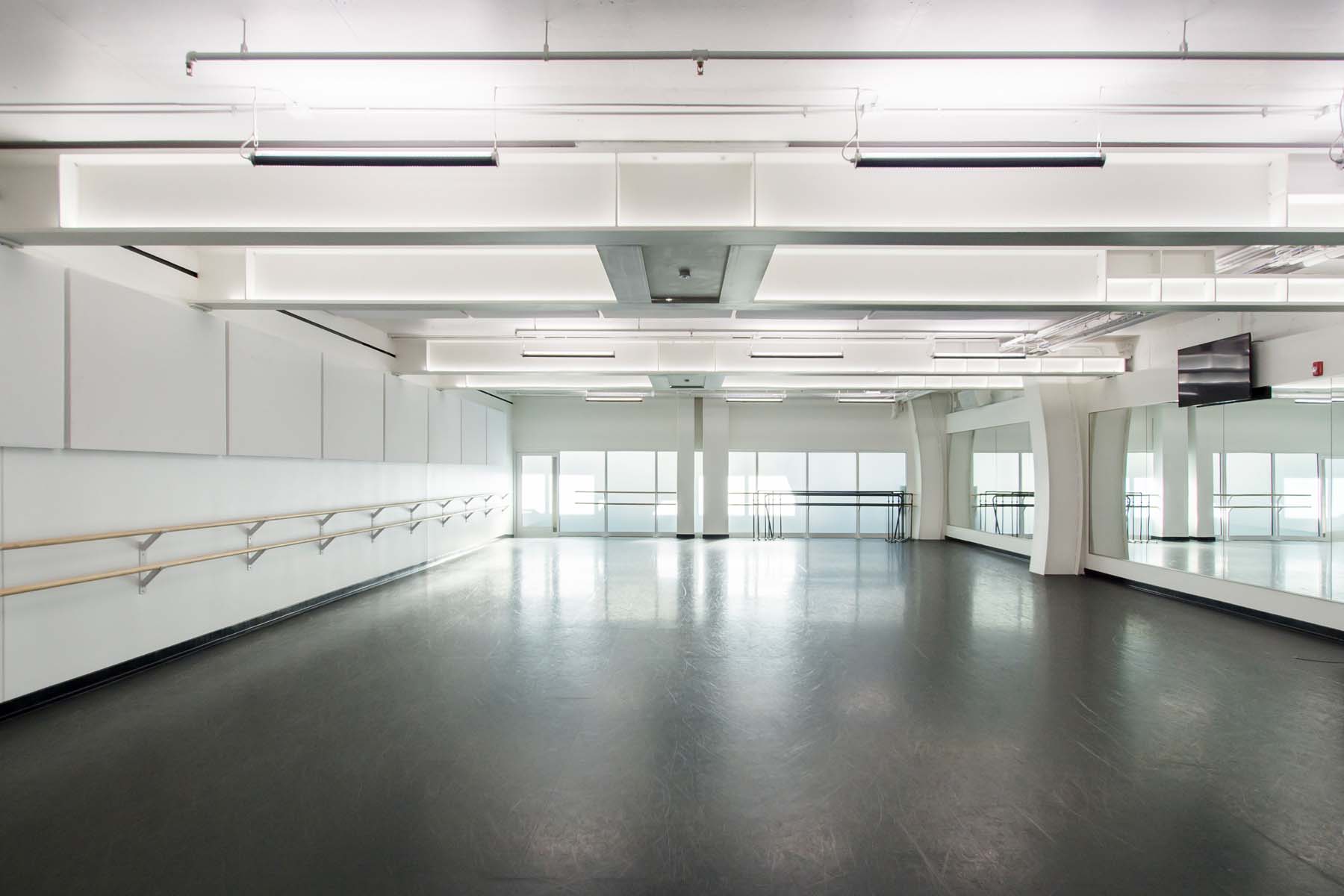
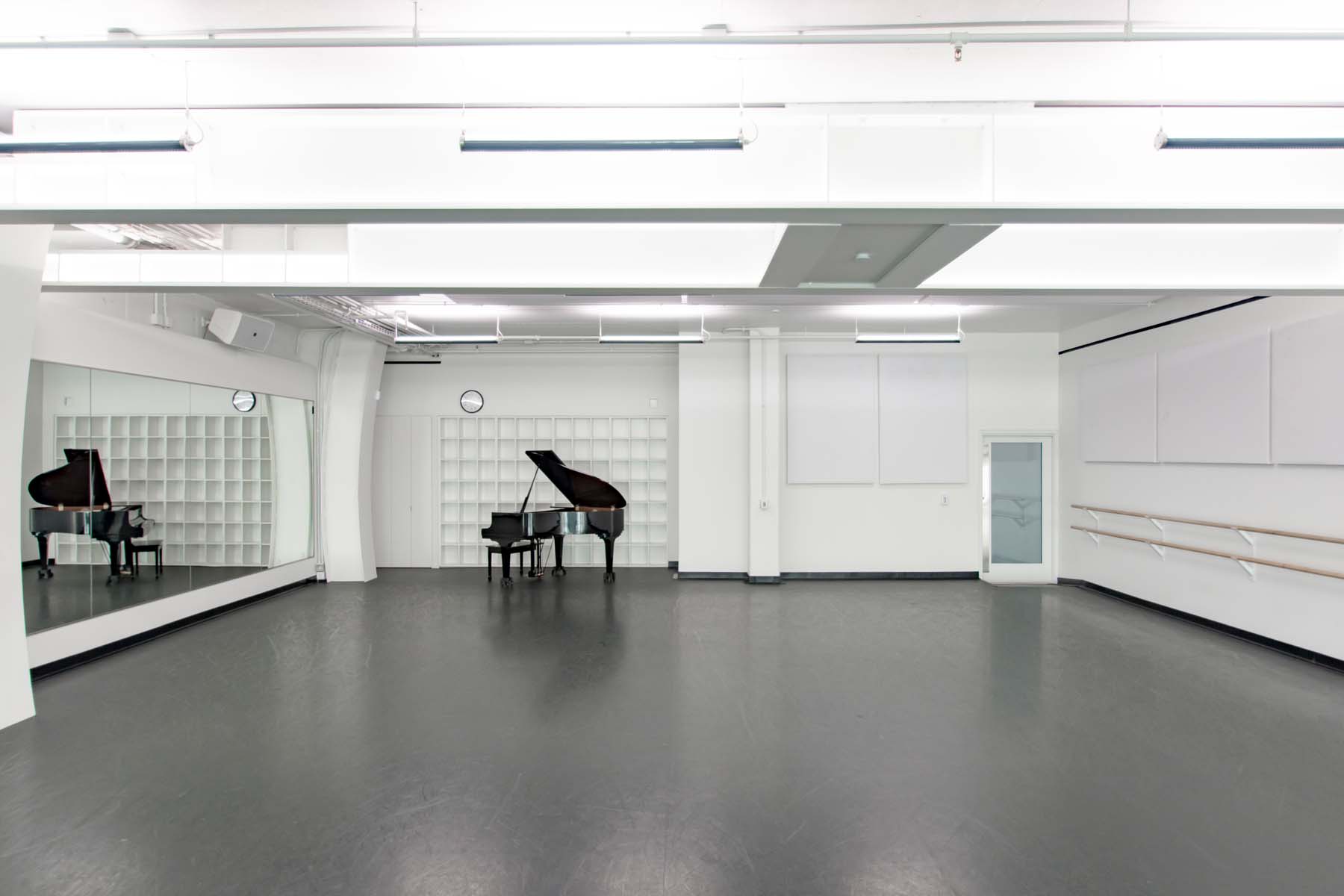
STUDIO E
Sponsored by Renate and Chuck Wiggin/Wiggin Family Fund Studio
Despite being on the lower level, this 1,408 square feet studio is filled with natural light from a west-facing light well. Amenities include sprung dance floors, sound panels, piano, barres, state-of-the-art sound system, and mirrors.
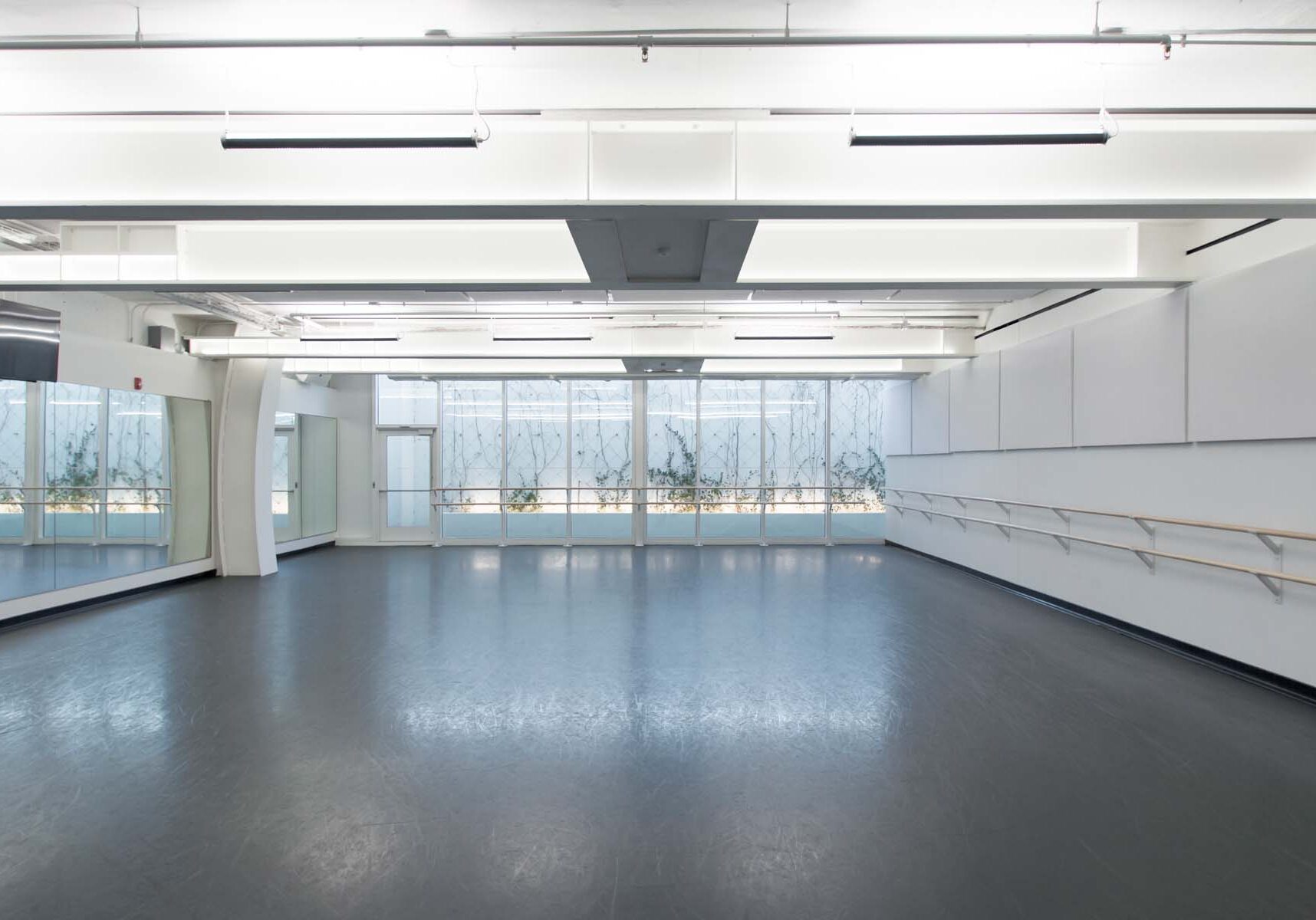
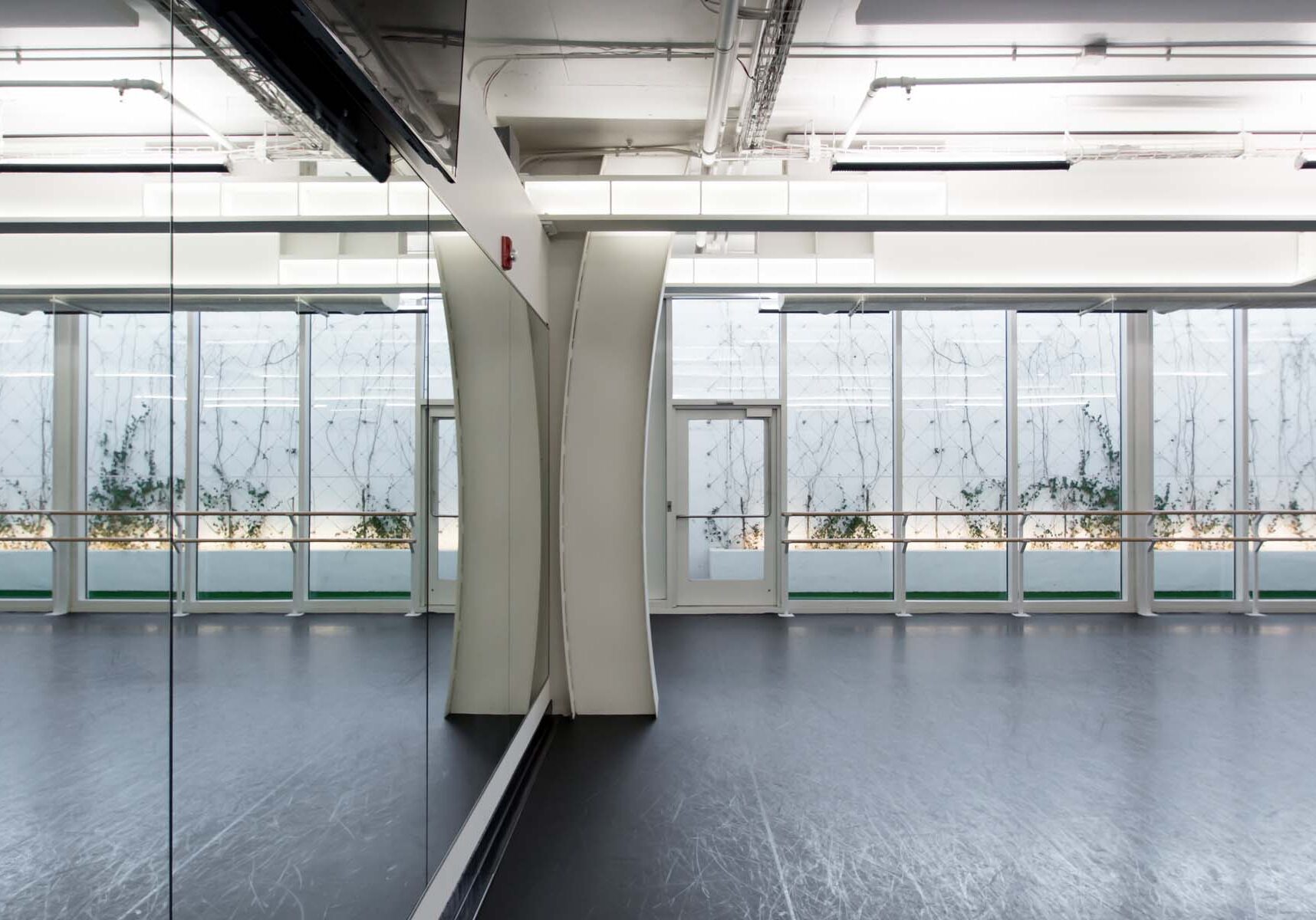
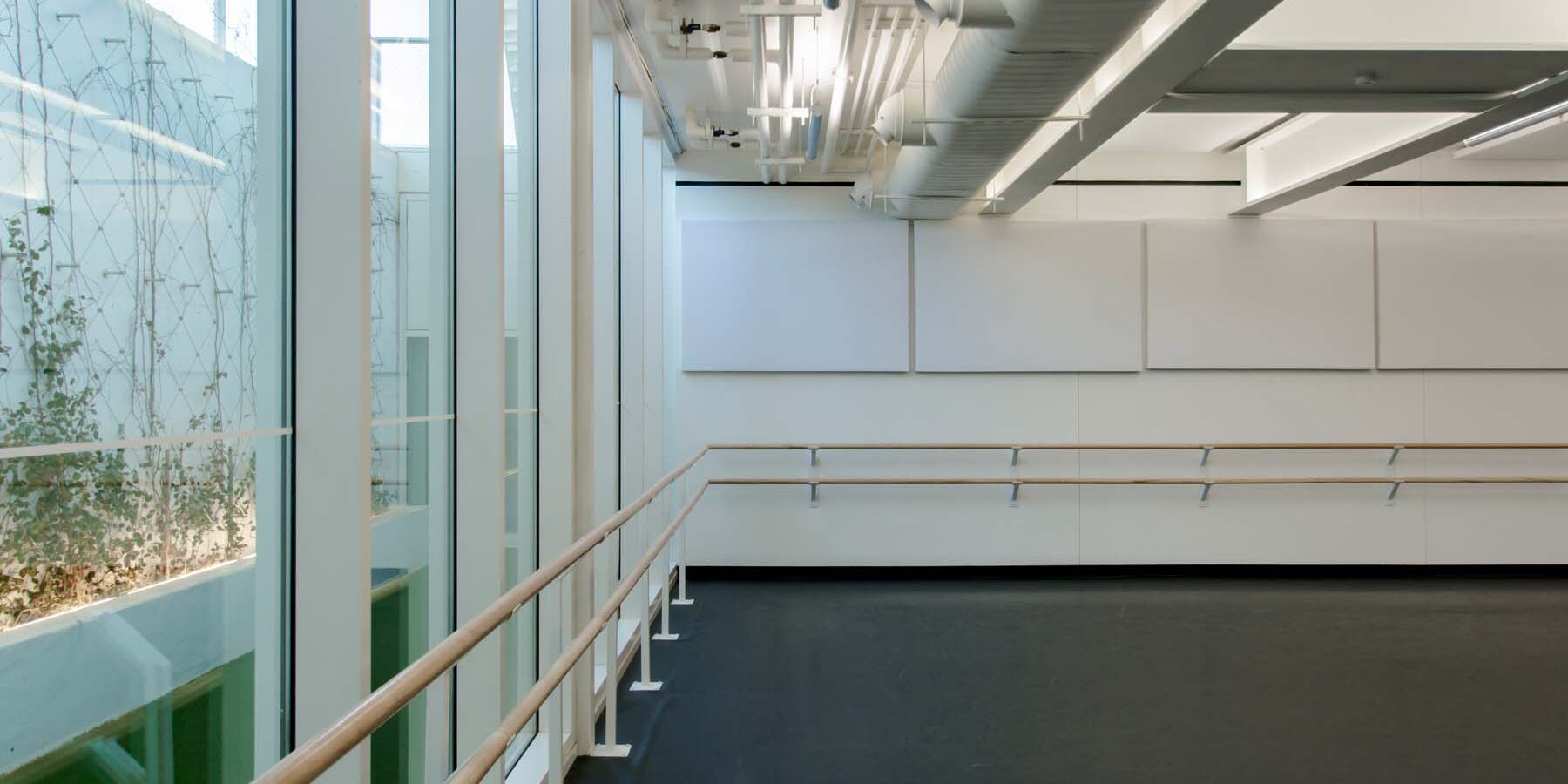
WELLNESS STUDIO
Sponsored by the W.C. Payne Foundation
This small studio is the perfect size to house essential health services for our dancers and staff. Partners like Mercy, Physical Therapy Central, and massage therapists treat our dancers on-site in the wellness studio.
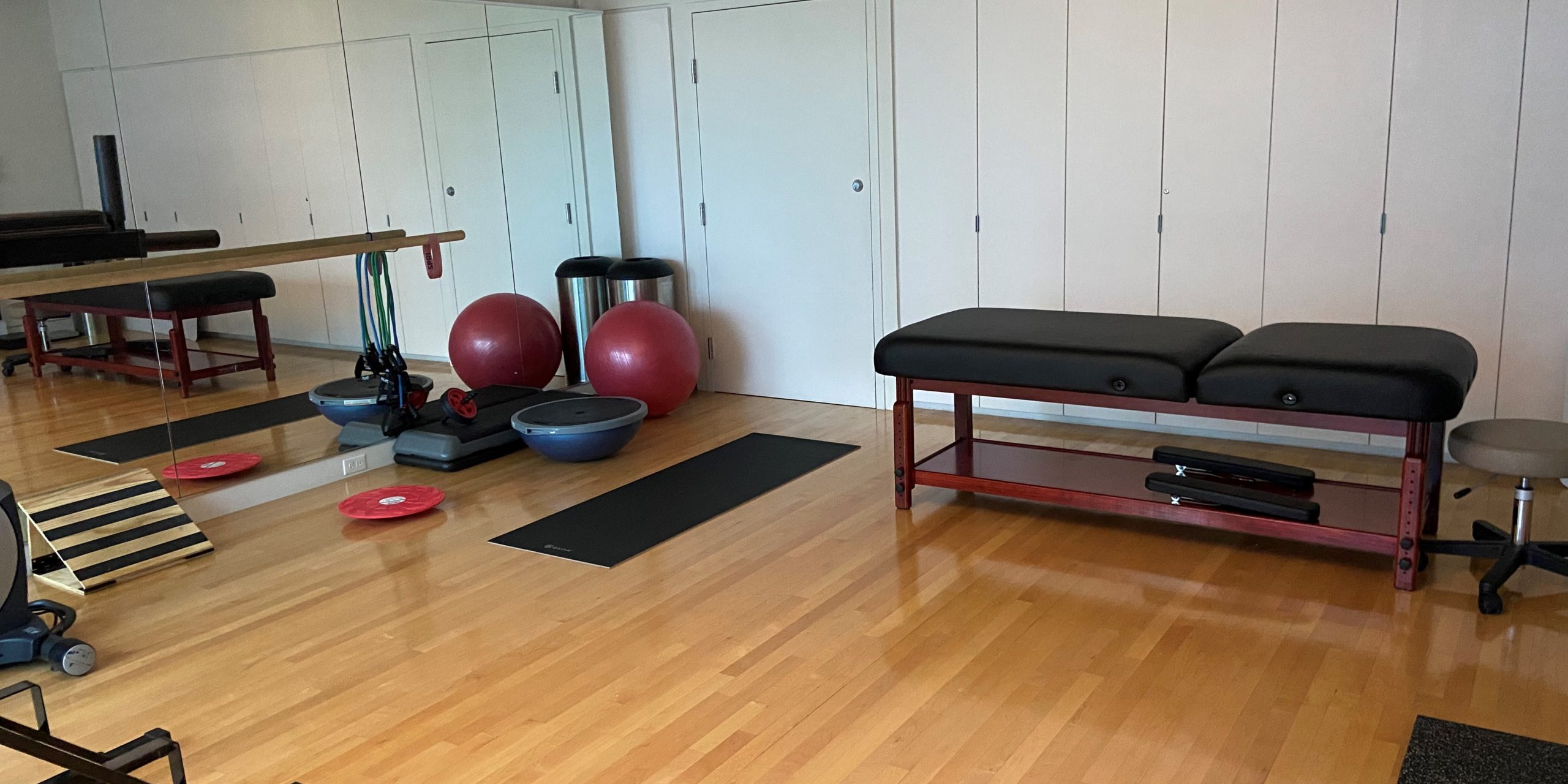
DANCER BREAKROOM
This space includes a kitchen just for dancers, plus dining and seating for those much-needed breaks from pliés, pirouettes, and piqués.
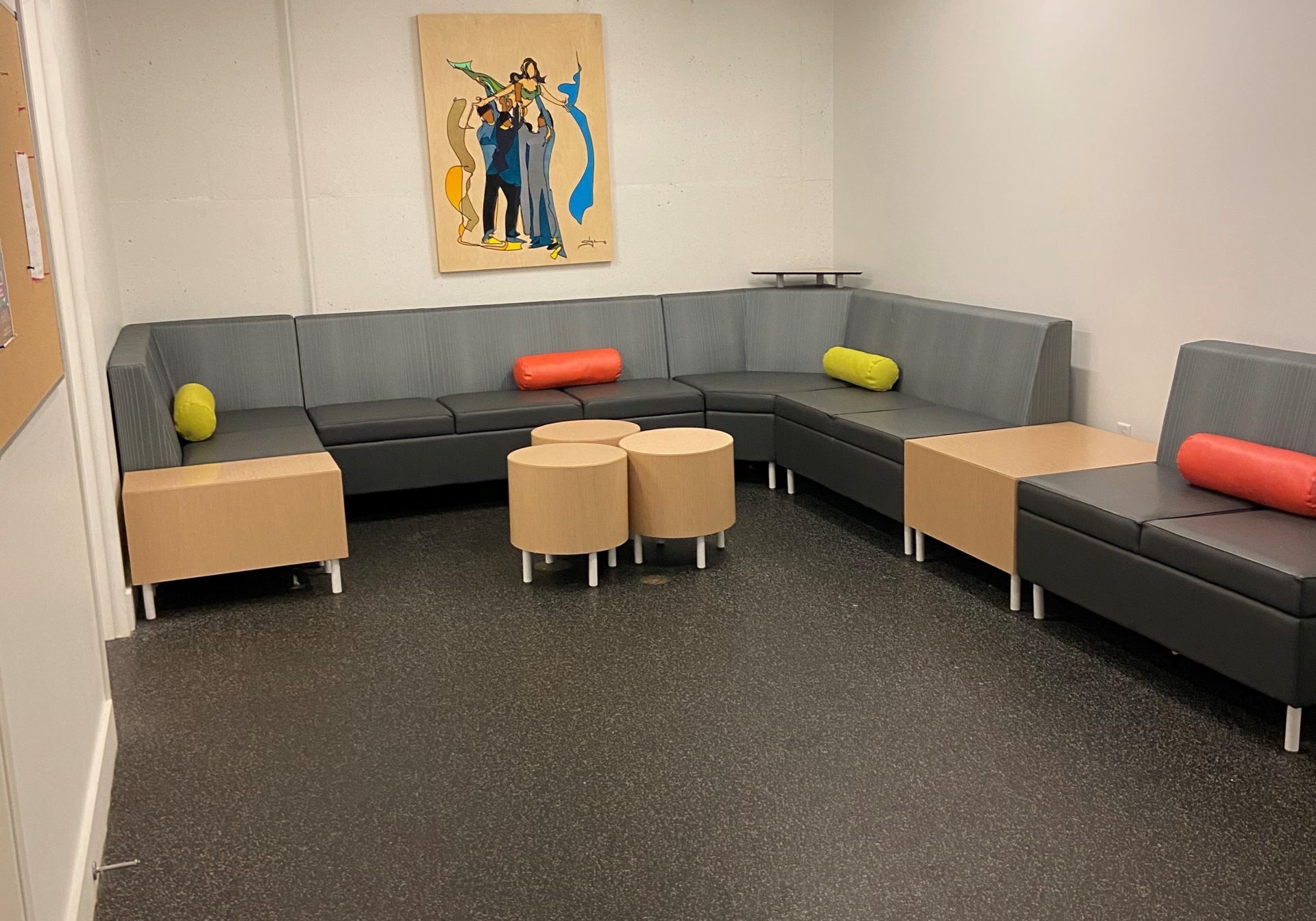
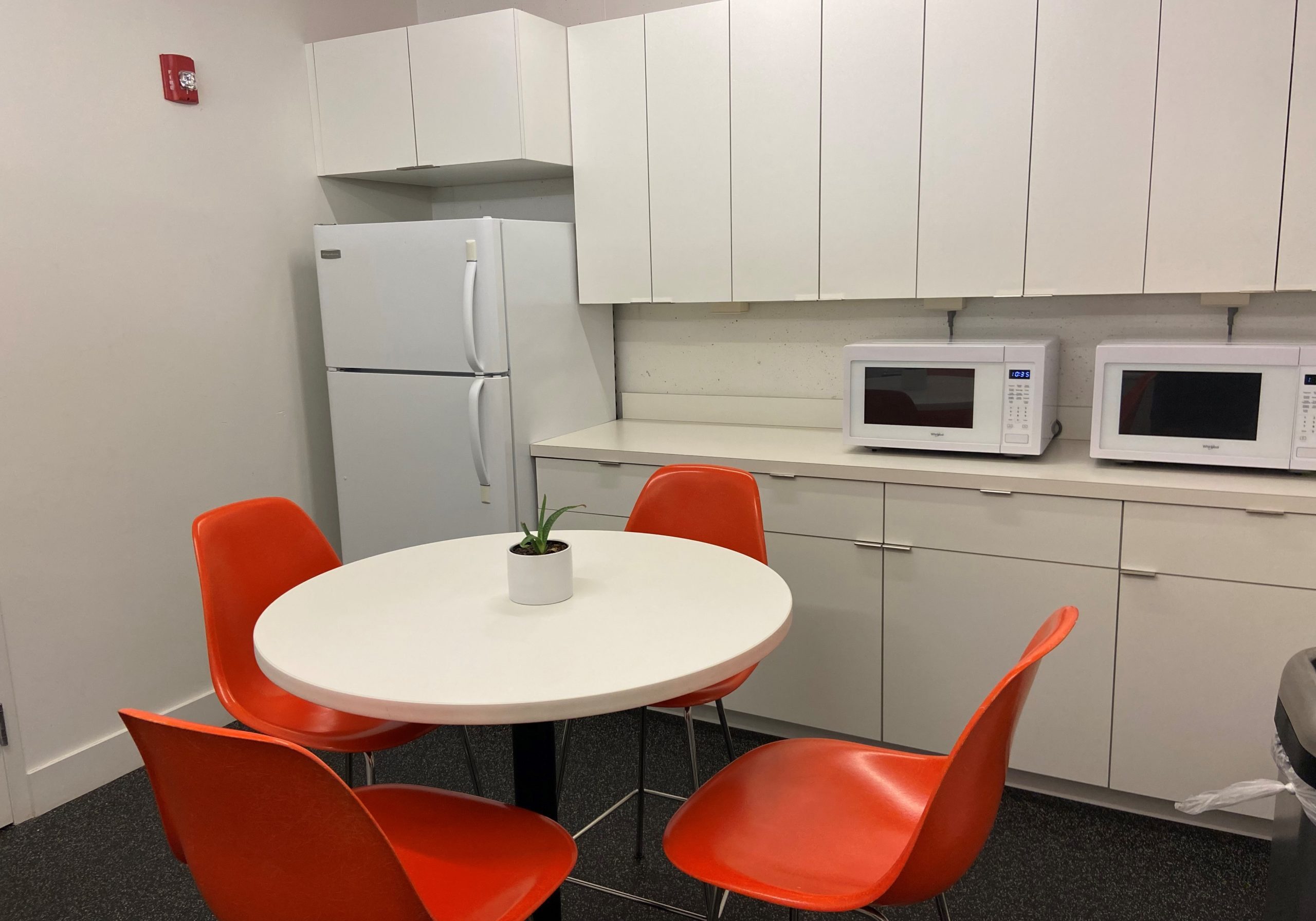
LOCKER ROOMS
The Susan E. Brackett Dance Center has beautiful, bright locker rooms complete with private toilets, private showers, numerous lockers, and plenty of room to change or make the perfect ballet bun.
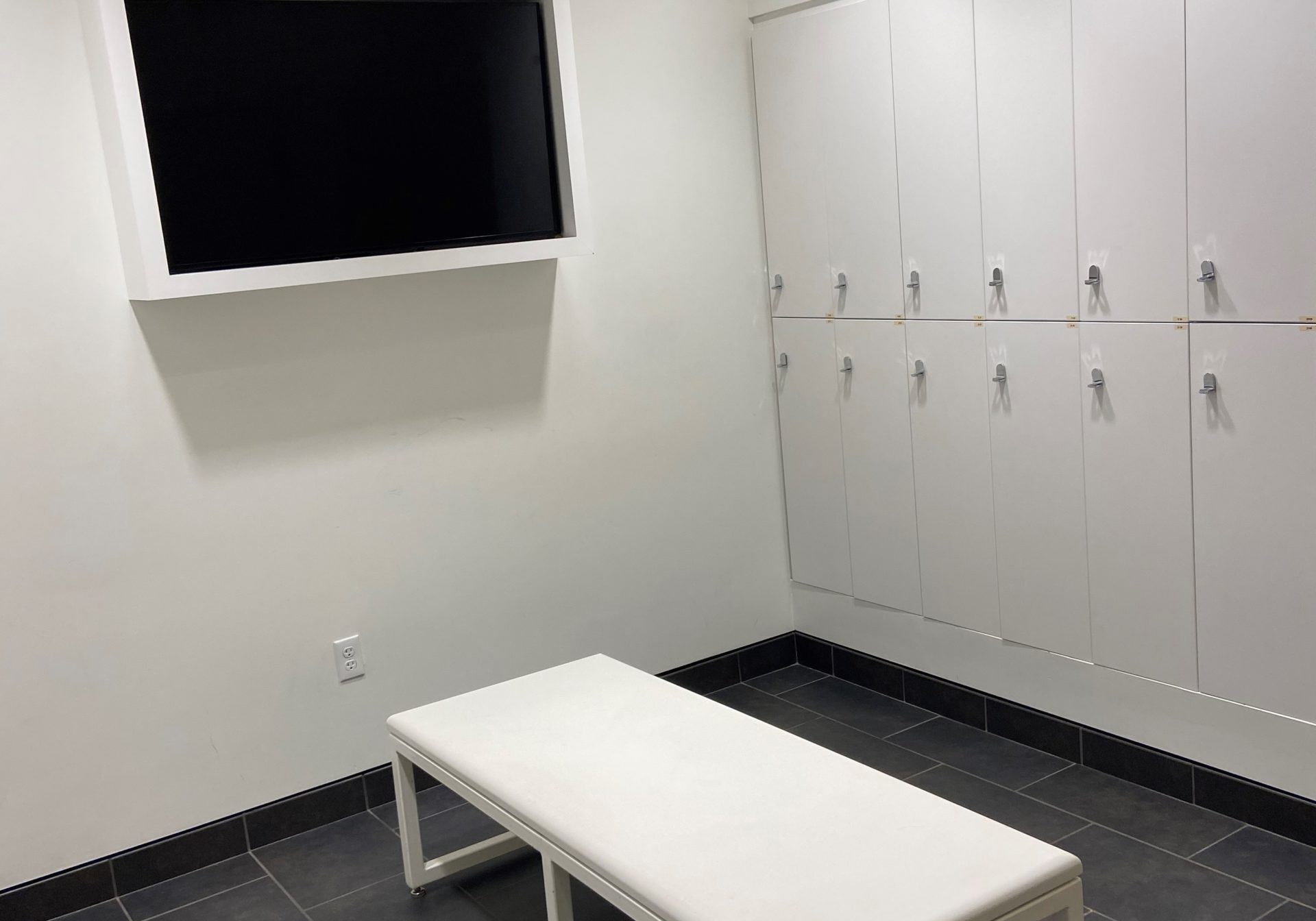
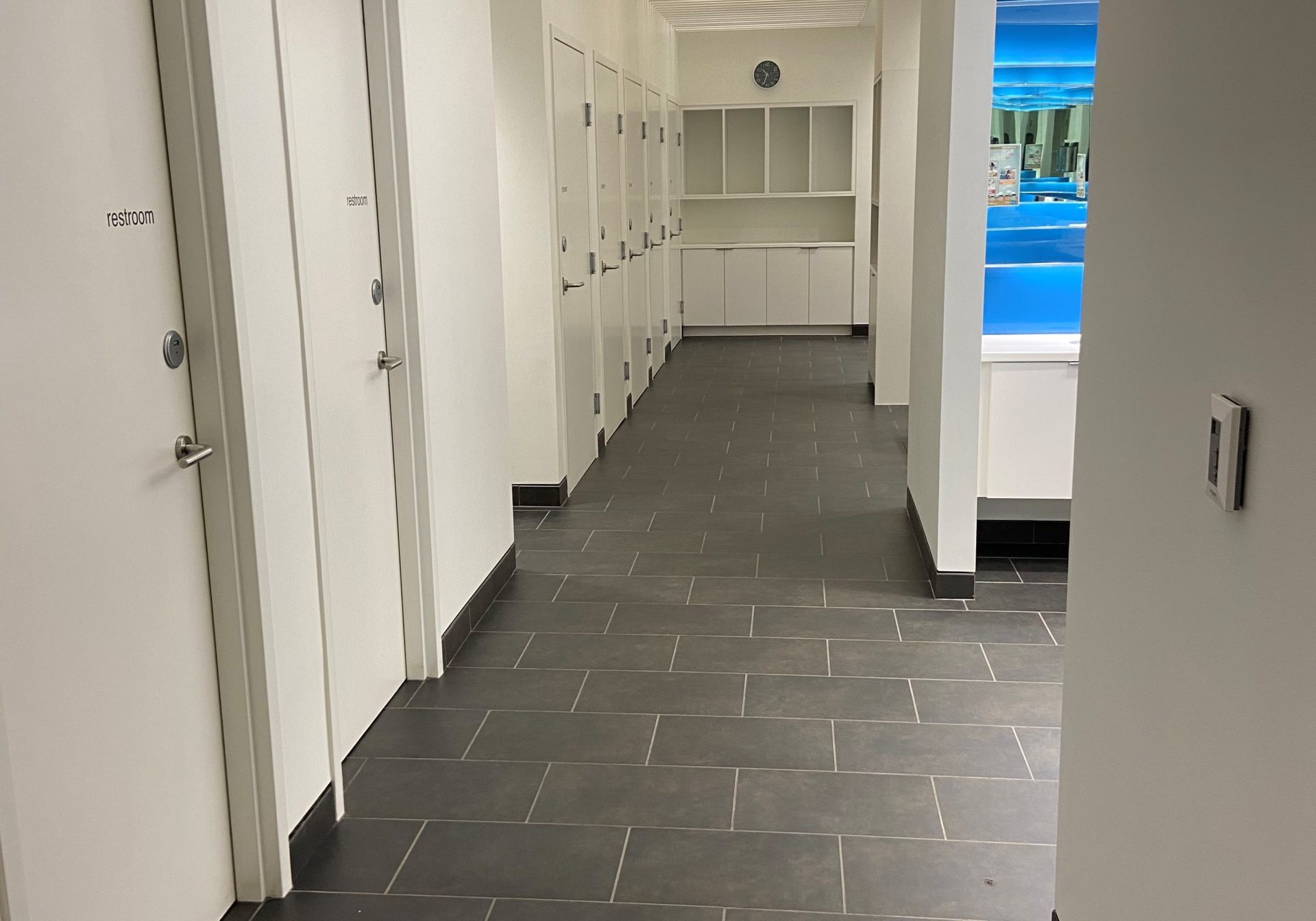
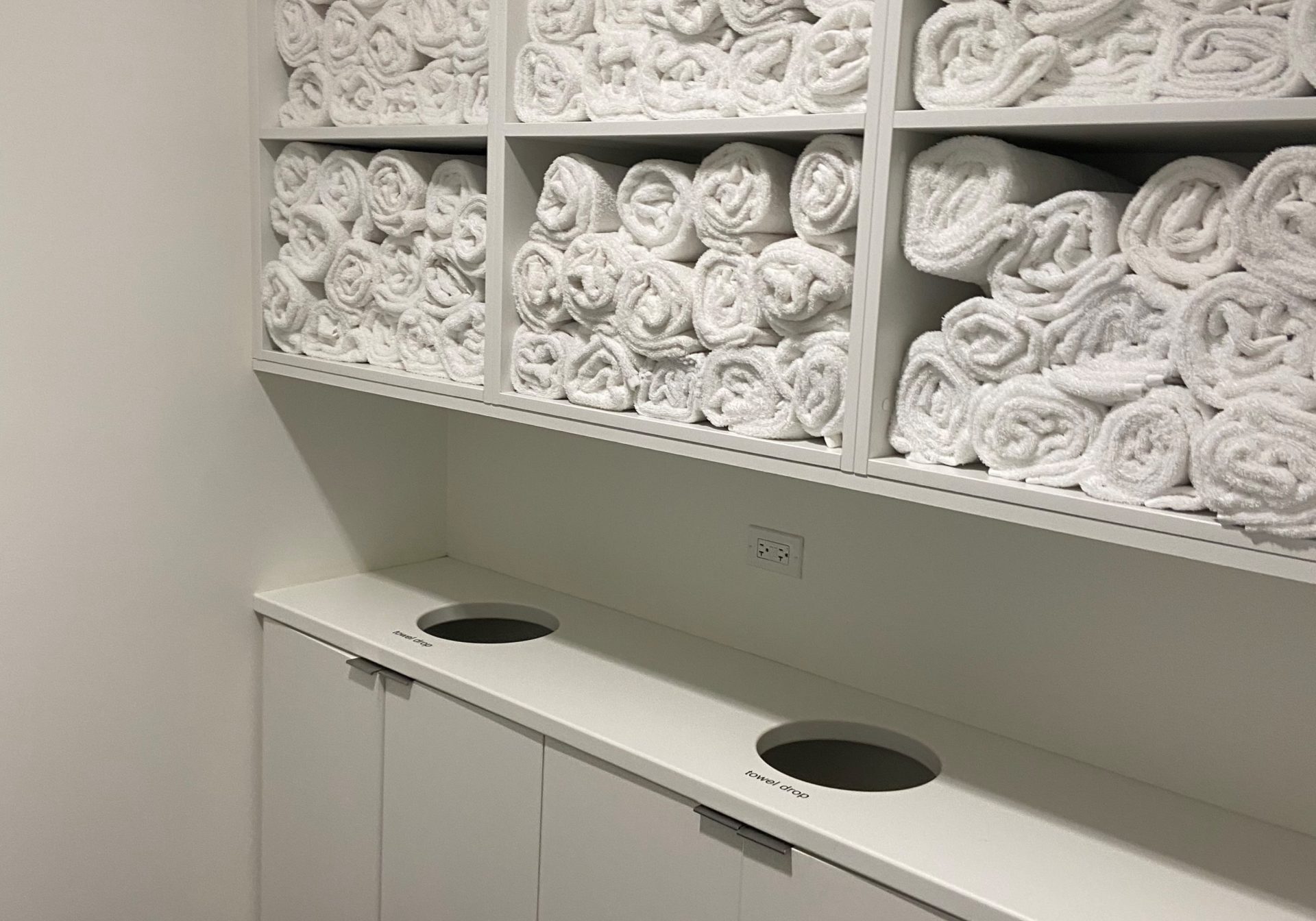
ADMINISTRATIVE OFFICES
In Honor of Sally Nichols Starling
The administrative office area is where the behind-the-scenes business of the Ballet happens. The artistic and school staff come together with finance, development, marketing, and operations in this area.
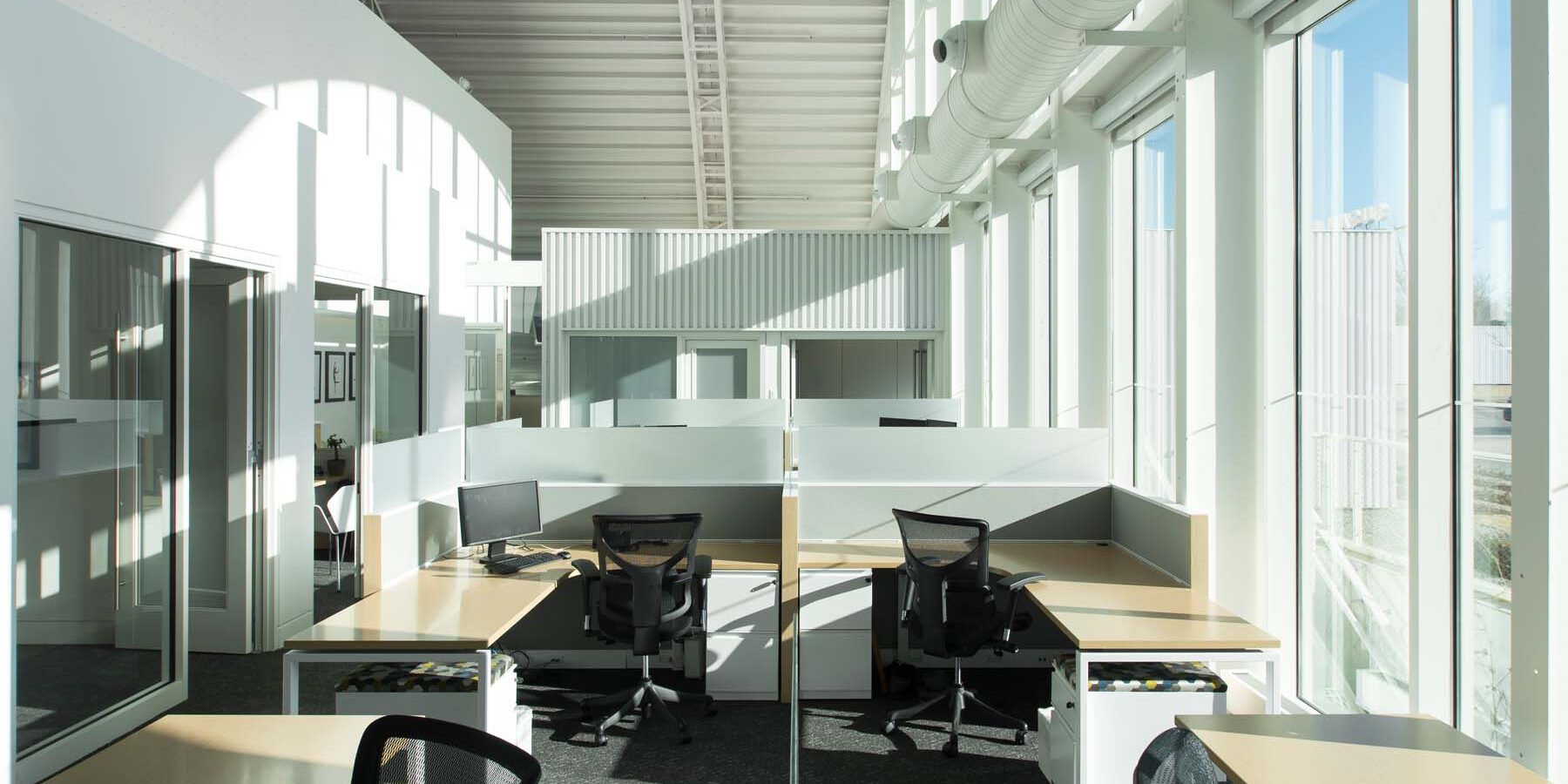
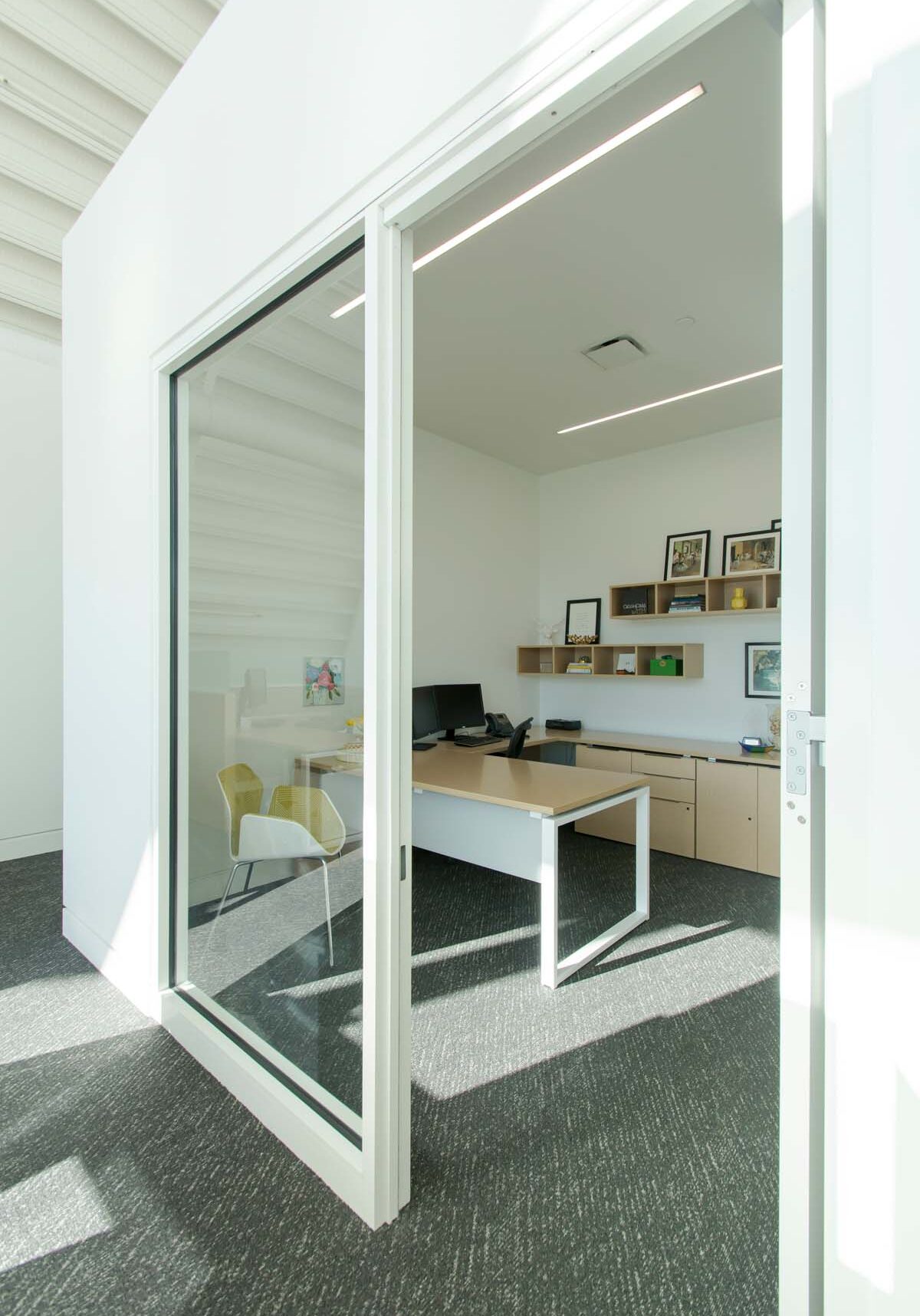
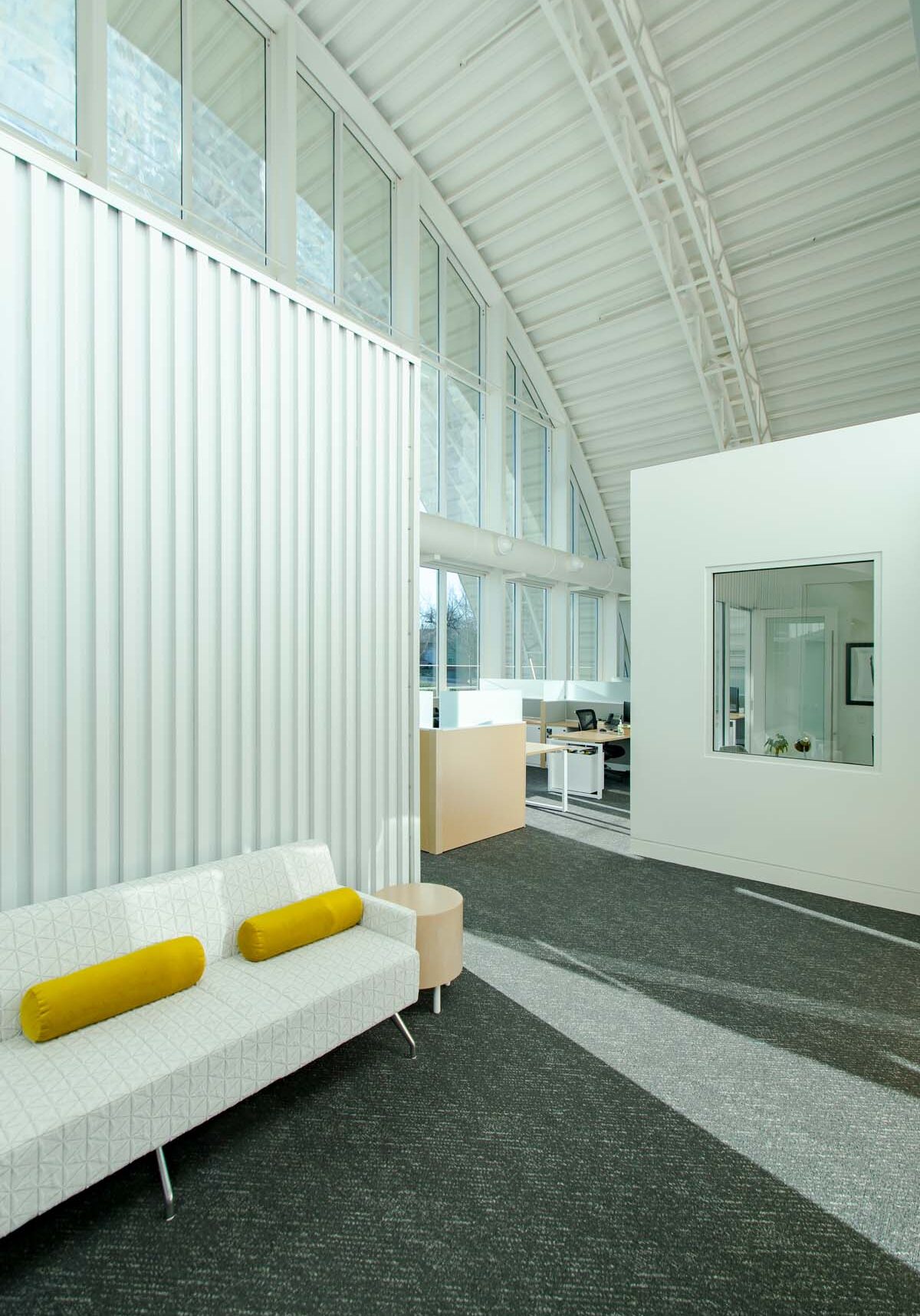
CONFERENCE ROOM
In Honor of Ann Simmons Alspaugh
The conference room is located on the ground level on the east side of the facility. It features natural light and hardwood floors. This flexible space is used often for Board of Trustees meetings, committee meetings, and staff meetings.
